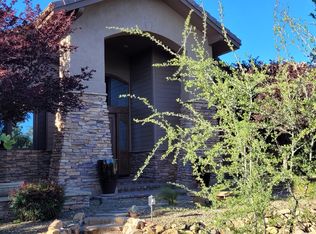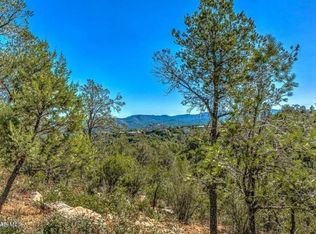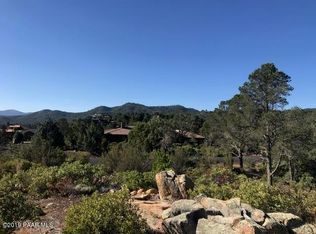ONE-STORY ENERGY EFFICIENT, LOW MAINTENANCE, HOME WITH VIEWS INSIDE THE EXCLUSIVE MAIN GATE OF HASSAYAMPA. This home's exquisite architecture, features and details translate easily to Mountain Lodge, Rustic Elegance or Contemporary decor. Built in energy efficiency and savings with radiant heated floors of Italian frost-proof tile (see Documents Tab for details); dramatic wall of windows along back of home; flexible floor plan that affords life style options for office/sitting/dining/entertainment/grand piano location; access to out door living areas from entire back of home; built in safe; oversized 2++ car garage; kitchen layout for entertaining; easy care landscaping; and energy efficient light tubes.
This property is off market, which means it's not currently listed for sale or rent on Zillow. This may be different from what's available on other websites or public sources.


