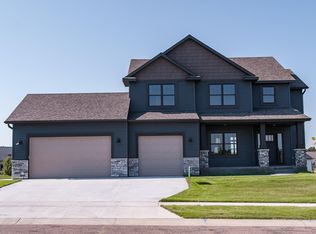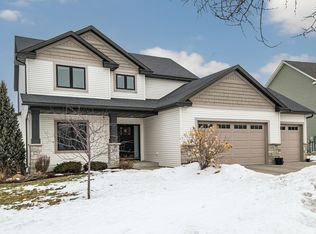Closed
$565,000
2137 Fieldstone Rd SW, Rochester, MN 55902
5beds
3,252sqft
Single Family Residence
Built in 2008
0.31 Acres Lot
$584,300 Zestimate®
$174/sqft
$3,163 Estimated rent
Home value
$584,300
$555,000 - $614,000
$3,163/mo
Zestimate® history
Loading...
Owner options
Explore your selling options
What's special
So many things to offer! Three bedrooms on one floor. A perfect way to keep the main floor living to a maximum. A private primary suite with a walk-in shower. Add beautiful living spaces with lots of natural light and main floor laundry. The walkout basement has abundant storage, a lovely den/office with french doors, and two bedrooms, one of which is very large and has two closets that could also be used as a craft/hobby room if you choose. Fireplaces cozy up the atmosphere in the main living and family rooms. The backyard is totally fenced and has a large deck and a patio via walkout doors. Entertaining made easy. This nicely located SW is close to shopping, restaurants, and theaters. The home features cherry tones with white trim. neutral colors throughout. Newer carpet. This lovely home can be available at your earliest convenience. Take a look today! Come for a showing, or better yet....make it your home!
Zillow last checked: 8 hours ago
Listing updated: May 06, 2025 at 02:18pm
Listed by:
Ron Wightman 507-208-2246,
WightmanBrock Real Estate Advisors
Bought with:
Tiffany Carey
Re/Max Results
Jason Carey
Source: NorthstarMLS as distributed by MLS GRID,MLS#: 6354860
Facts & features
Interior
Bedrooms & bathrooms
- Bedrooms: 5
- Bathrooms: 3
- Full bathrooms: 2
- 3/4 bathrooms: 1
Bedroom 1
- Level: Main
Bedroom 2
- Level: Main
Bedroom 3
- Level: Main
Bedroom 4
- Level: Basement
Bedroom 5
- Level: Basement
Den
- Level: Basement
Dining room
- Level: Main
Family room
- Level: Basement
Kitchen
- Level: Main
Laundry
- Level: Main
Living room
- Level: Main
Heating
- Forced Air
Cooling
- Central Air
Appliances
- Included: Air-To-Air Exchanger, Dishwasher, Dryer, Microwave, Range, Refrigerator, Stainless Steel Appliance(s), Washer
Features
- Basement: Block,Daylight,Finished,Full,Walk-Out Access
- Number of fireplaces: 2
- Fireplace features: Family Room, Gas, Living Room
Interior area
- Total structure area: 3,252
- Total interior livable area: 3,252 sqft
- Finished area above ground: 1,626
- Finished area below ground: 1,305
Property
Parking
- Total spaces: 3
- Parking features: Attached, Concrete, Garage Door Opener
- Attached garage spaces: 3
- Has uncovered spaces: Yes
Accessibility
- Accessibility features: None
Features
- Levels: One
- Stories: 1
- Patio & porch: Deck, Patio
- Fencing: Chain Link,Full
Lot
- Size: 0.31 Acres
- Dimensions: 84 x 159
Details
- Foundation area: 1626
- Parcel number: 642224075600
- Zoning description: Residential-Single Family
Construction
Type & style
- Home type: SingleFamily
- Property subtype: Single Family Residence
Materials
- Vinyl Siding, Frame
- Roof: Asphalt
Condition
- Age of Property: 17
- New construction: No
- Year built: 2008
Utilities & green energy
- Gas: Natural Gas
- Sewer: City Sewer/Connected
- Water: City Water/Connected
Community & neighborhood
Location
- Region: Rochester
- Subdivision: Fieldstone 2nd
HOA & financial
HOA
- Has HOA: No
Other
Other facts
- Road surface type: Paved
Price history
| Date | Event | Price |
|---|---|---|
| 5/25/2023 | Sold | $565,000-2.6%$174/sqft |
Source: | ||
| 4/24/2023 | Pending sale | $579,900$178/sqft |
Source: | ||
| 4/17/2023 | Listed for sale | $579,900+114.8%$178/sqft |
Source: | ||
| 5/6/2011 | Sold | $270,000-6.9%$83/sqft |
Source: | ||
| 3/19/2011 | Listed for sale | $289,900+0.7%$89/sqft |
Source: Property Brokers of Minnesota, INC #4027504 Report a problem | ||
Public tax history
| Year | Property taxes | Tax assessment |
|---|---|---|
| 2025 | $6,959 +11.5% | $518,100 +4.2% |
| 2024 | $6,240 | $497,300 +0.4% |
| 2023 | -- | $495,500 +13.6% |
Find assessor info on the county website
Neighborhood: 55902
Nearby schools
GreatSchools rating
- 7/10Bamber Valley Elementary SchoolGrades: PK-5Distance: 1.3 mi
- 4/10Willow Creek Middle SchoolGrades: 6-8Distance: 2.6 mi
- 9/10Mayo Senior High SchoolGrades: 8-12Distance: 3.1 mi
Schools provided by the listing agent
- Elementary: Bamber Valley
- Middle: Willow Creek
- High: Mayo
Source: NorthstarMLS as distributed by MLS GRID. This data may not be complete. We recommend contacting the local school district to confirm school assignments for this home.
Get a cash offer in 3 minutes
Find out how much your home could sell for in as little as 3 minutes with a no-obligation cash offer.
Estimated market value$584,300
Get a cash offer in 3 minutes
Find out how much your home could sell for in as little as 3 minutes with a no-obligation cash offer.
Estimated market value
$584,300

