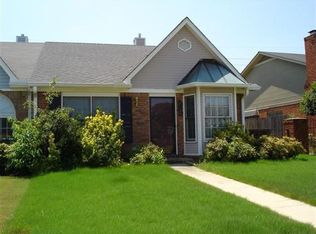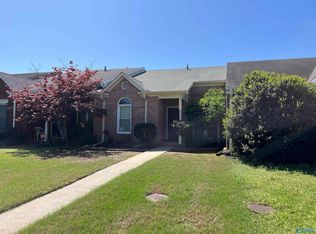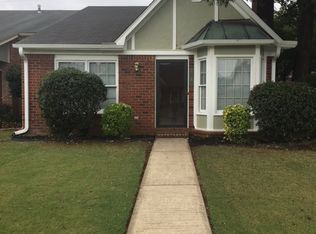Perfect for downsizing and still have a little outdoor space in Park Place. Lovely end unit has 2 BR 2 BA, 9-ft ceilings, bay window and gas log fireplace in LR. Separate dining room has a wall of display shelves. Eat-in fully-equipped kitchen has floor-to-ceiling bow window looking onto side yard patio. Connecting hallway between BR 1 and 2 provides easy access between bedrooms. Sunroom looks out to park-like patio and landscaping. Access to garage from alley. Dining room and master bedroom cabinets remain and are movable. Walk-in shower in hall bath.
This property is off market, which means it's not currently listed for sale or rent on Zillow. This may be different from what's available on other websites or public sources.


