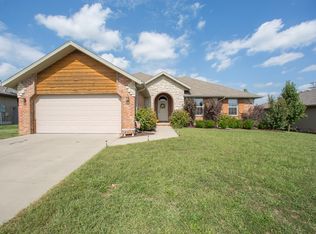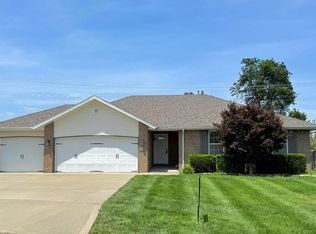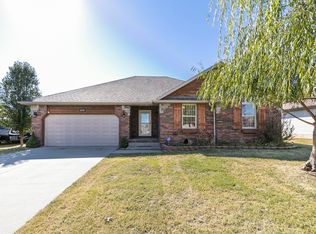Closed
Price Unknown
2137 E Milton Street, Republic, MO 65738
3beds
1,643sqft
Single Family Residence
Built in 2011
10,018.8 Square Feet Lot
$295,600 Zestimate®
$--/sqft
$1,882 Estimated rent
Home value
$295,600
$269,000 - $325,000
$1,882/mo
Zestimate® history
Loading...
Owner options
Explore your selling options
What's special
Welcome to 2137 E Milton Ave, a quality built home offering comfort and functionality in a desirable location. This 3-bedroom, 2-bathroom home features an open floor plan designed for easy living. The home features ALL NEW flooring and paint throughout the house, and the primary bath has been completely renovated including a new vanity and tile shower. The lighting in the living room, master bedroom and spare bedroom are all dimmable, to your liking. The kitchen is both stylish and practical, showcasing custom knotty alder cabinets, wood-wrapped laminate countertops, a pantry, and Whirlpool stainless steel appliances.The spacious primary suite includes double sinks, a large walk-in shower, and a generous walk-in closet. Hardwood floors add warmth to the entryway, dining area, and kitchen, while both bathrooms and the laundry room feature durable tile flooring. Step outside to enjoy a large privacy-fenced backyard with a 10x20 patio--perfect for outdoor gatherings. Built for energy efficiency, this home includes Low E windows, high-density insulation (R40 & R15), a 13 SEER AC unit, and a 100% efficiency electric heat pump.Schedule your showing today and fall in love with your new home!
Zillow last checked: 8 hours ago
Listing updated: April 18, 2025 at 06:17pm
Listed by:
Paulina Najbar 573-855-1888,
Keller Williams
Bought with:
Julia Epps, 2020034074
Murney Associates - Primrose
Source: SOMOMLS,MLS#: 60288968
Facts & features
Interior
Bedrooms & bathrooms
- Bedrooms: 3
- Bathrooms: 2
- Full bathrooms: 2
Heating
- Heat Pump, Central, Natural Gas
Cooling
- Central Air, Ceiling Fan(s)
Appliances
- Included: Dishwasher, Free-Standing Electric Oven, Electric Water Heater, Disposal
- Laundry: Main Level, W/D Hookup
Features
- Walk-in Shower, Laminate Counters, Tray Ceiling(s), Walk-In Closet(s)
- Flooring: Carpet, Tile, Laminate
- Windows: Blinds, Double Pane Windows
- Has basement: No
- Attic: Pull Down Stairs
- Has fireplace: No
Interior area
- Total structure area: 1,643
- Total interior livable area: 1,643 sqft
- Finished area above ground: 1,643
- Finished area below ground: 0
Property
Parking
- Total spaces: 3
- Parking features: Driveway, Garage Faces Front, Garage Door Opener
- Attached garage spaces: 3
- Has uncovered spaces: Yes
Features
- Levels: One
- Stories: 1
- Patio & porch: Patio
- Exterior features: Rain Gutters
- Fencing: Privacy,Full
Lot
- Size: 10,018 sqft
- Features: Curbs, Cul-De-Sac, Landscaped
Details
- Parcel number: 1716401079
Construction
Type & style
- Home type: SingleFamily
- Architectural style: Traditional,Ranch
- Property subtype: Single Family Residence
Materials
- Brick, Vinyl Siding, Stone
- Foundation: Poured Concrete, Crawl Space
- Roof: Composition
Condition
- Year built: 2011
Utilities & green energy
- Sewer: Public Sewer
- Water: Public
Green energy
- Energy efficient items: HVAC
Community & neighborhood
Location
- Region: Republic
- Subdivision: New Vista
HOA & financial
HOA
- HOA fee: $200 annually
- Services included: Common Area Maintenance, Trash
Other
Other facts
- Listing terms: Cash,VA Loan,FHA,Conventional
- Road surface type: Asphalt, Concrete
Price history
| Date | Event | Price |
|---|---|---|
| 4/18/2025 | Sold | -- |
Source: | ||
| 3/27/2025 | Pending sale | $299,900$183/sqft |
Source: | ||
| 3/12/2025 | Listed for sale | $299,900+27.6%$183/sqft |
Source: | ||
| 10/18/2021 | Sold | -- |
Source: Agent Provided | ||
| 9/23/2021 | Pending sale | $235,000$143/sqft |
Source: | ||
Public tax history
| Year | Property taxes | Tax assessment |
|---|---|---|
| 2024 | $1,960 +1.9% | $35,090 |
| 2023 | $1,923 +17.1% | $35,090 +17.6% |
| 2022 | $1,642 +0.6% | $29,830 |
Find assessor info on the county website
Neighborhood: 65738
Nearby schools
GreatSchools rating
- 6/10Lyon Elementary SchoolGrades: K-5Distance: 1.5 mi
- 6/10Republic Middle SchoolGrades: 6-8Distance: 1.1 mi
- 8/10Republic High SchoolGrades: 9-12Distance: 2.1 mi
Schools provided by the listing agent
- Elementary: Republic
- Middle: Republic
- High: Republic
Source: SOMOMLS. This data may not be complete. We recommend contacting the local school district to confirm school assignments for this home.


