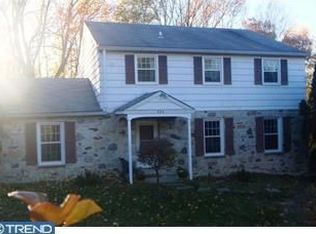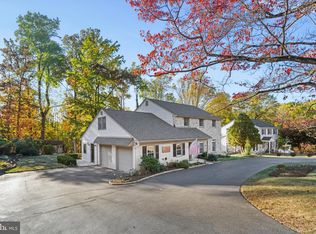Sold for $650,000
$650,000
2137 Darby Creek Rd, Havertown, PA 19083
5beds
3,371sqft
Single Family Residence
Built in 1976
1.25 Acres Lot
$830,700 Zestimate®
$193/sqft
$4,777 Estimated rent
Home value
$830,700
$748,000 - $922,000
$4,777/mo
Zestimate® history
Loading...
Owner options
Explore your selling options
What's special
Welcome to this one-of-a-kind single-family home in Haverford Township; a true gem that offers the perfect blend of space, comfort and accessibility. Situated on an expansive 1.25-acre lot up on a private hill, this property boasts unique features that make it a very rare find in today's market. A standout feature of this home is the fully equipped handicapped accessible in-law suite, complete with vaulted ceilings, skylights and its own exterior access for added privacy. This suite includes a bright living room, a generously-sized bedroom with plenty of closet space and a full bathroom with a roll-in shower, catering to a variety of needs. From the front door of this center-hall colonial, you will find a welcoming foyer that will lead you to an updated kitchen (2018) and multiple living spaces, including a living room, a cozy family room with wood-burning fireplace and a dining room. These areas provide plenty of room for relaxation and entertainment and there is also a powder room on this floor for you and your guests. The second floor boasts a master bedroom complete with a walk-in closet and a full bath featuring a stall shower. Three other bedrooms on the second floor share a hall bathroom with a tub-shower combination, making this home ideal for a growing family. Looking for even more space? The basement offers ample potential with two finished rooms that await your personal touch. Additionally, there is another full bathroom in the basement with a stall shower, providing flexibility for various uses. Stay comfortable year-round with a whole house/attic fan to keep the interior cool and a new furnace that was installed in 2020 (and just serviced in 2/2024) to stay warm in the colder months. Enjoy the convenience of a two-car garage with an automatic opener and interior access into the mudroom. There is plenty of driveway parking as well. A concrete patio off the side of the home overlooks the level-side yard, providing an inviting oasis for outdoor gatherings, a swing set and more. Don't miss the opportunity to make this exceptional and versatile property your own. With its spacious lot, in-law suite and a range of attractive features, this Haverford Township home offers a truly unique living experience. Schedule a showing today and discover the endless possibilities that await you!
Zillow last checked: 8 hours ago
Listing updated: February 16, 2026 at 05:00pm
Listed by:
Mrs. Lori J Rogers 610-517-1517,
Keller Williams Main Line
Bought with:
Dave Deuschle, RS329686
Keller Williams Main Line
Erica Deuschle, RS311481
Keller Williams Main Line
Source: Bright MLS,MLS#: PADE2062870
Facts & features
Interior
Bedrooms & bathrooms
- Bedrooms: 5
- Bathrooms: 5
- Full bathrooms: 4
- 1/2 bathrooms: 1
- Main level bathrooms: 2
- Main level bedrooms: 1
Basement
- Description: Percent Finished: 95.0
- Area: 825
Heating
- Hot Water, Oil
Cooling
- Ceiling Fan(s), Window Unit(s), Electric
Appliances
- Included: Microwave, Built-In Range, Dishwasher, Disposal, Dryer, Humidifier, Self Cleaning Oven, Oven/Range - Electric, Refrigerator, Stainless Steel Appliance(s), Washer, Water Conditioner - Owned, Water Heater, Water Treat System
- Laundry: In Basement, Has Laundry
Features
- Attic/House Fan, Ceiling Fan(s), Entry Level Bedroom, Floor Plan - Traditional, Formal/Separate Dining Room, Eat-in Kitchen, Kitchen - Table Space, Primary Bath(s), Recessed Lighting, Bathroom - Stall Shower, Bathroom - Tub Shower, Walk-In Closet(s), Attic, Built-in Features, Chair Railings, Dining Area, Family Room Off Kitchen, Kitchen Island, Dry Wall
- Flooring: Carpet, Hardwood, Concrete, Ceramic Tile, Vinyl, Wood
- Windows: Replacement, Screens, Window Treatments, Skylight(s)
- Basement: Full
- Number of fireplaces: 1
- Fireplace features: Brick, Glass Doors, Mantel(s), Wood Burning
Interior area
- Total structure area: 3,371
- Total interior livable area: 3,371 sqft
- Finished area above ground: 2,546
- Finished area below ground: 825
Property
Parking
- Total spaces: 10
- Parking features: Storage, Garage Faces Side, Garage Door Opener, Inside Entrance, Driveway, Private, Attached
- Attached garage spaces: 2
- Uncovered spaces: 8
- Details: Garage Sqft: 420
Accessibility
- Accessibility features: 2+ Access Exits, Accessible Electrical and Environmental Controls, Grip-Accessible Features, Accessible Entrance, Roll-in Shower, Roll-under Vanity, Low Bathroom Mirrors, Mobility Improvements, Other Bath Mod, Wheelchair Mod
Features
- Levels: Two
- Stories: 2
- Patio & porch: Patio
- Exterior features: Extensive Hardscape, Lighting, Stone Retaining Walls
- Pool features: None
- Has view: Yes
- View description: Garden, Trees/Woods
Lot
- Size: 1.25 Acres
- Features: Backs to Trees, Interior Lot, Landscaped, Level, Wooded, Private, Rear Yard, Secluded, SideYard(s)
Details
- Additional structures: Above Grade, Below Grade
- Parcel number: 22040022202
- Zoning: RES
- Special conditions: Standard
Construction
Type & style
- Home type: SingleFamily
- Architectural style: Colonial
- Property subtype: Single Family Residence
Materials
- Vinyl Siding
- Foundation: Block
- Roof: Pitched,Shingle
Condition
- Very Good,Good
- New construction: No
- Year built: 1976
Utilities & green energy
- Electric: 200+ Amp Service
- Sewer: Public Sewer
- Water: Well
Community & neighborhood
Security
- Security features: Carbon Monoxide Detector(s), Monitored, Security System, Smoke Detector(s)
Location
- Region: Havertown
- Subdivision: None Available
- Municipality: HAVERFORD TWP
Other
Other facts
- Listing agreement: Exclusive Right To Sell
- Listing terms: Cash,Conventional,FHA,VA Loan
- Ownership: Fee Simple
Price history
| Date | Event | Price |
|---|---|---|
| 6/12/2024 | Sold | $650,000+0.2%$193/sqft |
Source: | ||
| 4/14/2024 | Pending sale | $649,000$193/sqft |
Source: | ||
| 4/3/2024 | Price change | $649,000-3.9%$193/sqft |
Source: | ||
| 3/14/2024 | Listed for sale | $675,000$200/sqft |
Source: | ||
| 11/27/2023 | Listing removed | -- |
Source: | ||
Public tax history
| Year | Property taxes | Tax assessment |
|---|---|---|
| 2025 | $12,930 +6.2% | $473,390 |
| 2024 | $12,172 +2.9% | $473,390 |
| 2023 | $11,826 +2.4% | $473,390 |
Find assessor info on the county website
Neighborhood: 19083
Nearby schools
GreatSchools rating
- 8/10Coopertown El SchoolGrades: K-5Distance: 1.9 mi
- 9/10Haverford Middle SchoolGrades: 6-8Distance: 1.6 mi
- 10/10Haverford Senior High SchoolGrades: 9-12Distance: 1.9 mi
Schools provided by the listing agent
- Elementary: Coopertown
- Middle: Haverford
- High: Haverford Senior
- District: Haverford Township
Source: Bright MLS. This data may not be complete. We recommend contacting the local school district to confirm school assignments for this home.
Get a cash offer in 3 minutes
Find out how much your home could sell for in as little as 3 minutes with a no-obligation cash offer.
Estimated market value$830,700
Get a cash offer in 3 minutes
Find out how much your home could sell for in as little as 3 minutes with a no-obligation cash offer.
Estimated market value
$830,700

