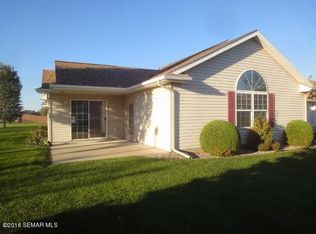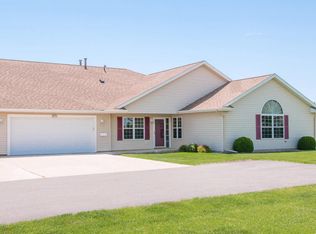Job relocation makes for a quick closing possible for qualified buyers! Lovely single level Century Hills townhome in upscale neighborhood. Low HOA fee includes lawn, landscaping, trash and snow removal. 1591 Sq Ft, 2 BR/2BA, and sunroom. Owned by 2 professionals, no pets or smoking. Recently updated with high end laminate flooring and carpet, knock down ceilings - no popcorn ceilings here! Professionally painted interior, newer light fixtures and ceiling fans, under-cabinet lighting, high end Samsung appliances. Oversized garage with Epoxy floor and drain, pull down stairs to huge finished storage attic. Sunny south facing exposure with loads of green spaces, parks and walking/biking paths nearby. Also includes water softener and wood blinds though out. You'll love your future home!!!
This property is off market, which means it's not currently listed for sale or rent on Zillow. This may be different from what's available on other websites or public sources.

