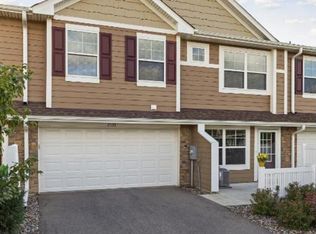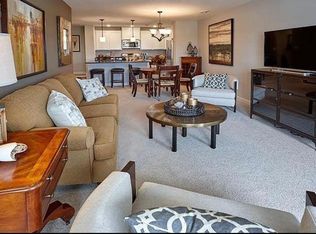Closed
$380,000
2137 Cedar Grove Trl, Eagan, MN 55122
3beds
1,790sqft
Townhouse Side x Side
Built in 2012
1,742.4 Square Feet Lot
$372,000 Zestimate®
$212/sqft
$2,430 Estimated rent
Home value
$372,000
$346,000 - $402,000
$2,430/mo
Zestimate® history
Loading...
Owner options
Explore your selling options
What's special
Step inside this beautiful townhome, filled with exceptional features designed for comfort and style. The gorgeous kitchen showcases a large island with a breakfast counter, sleek stainless steel appliances, and stunning flooring. The open-concept main level is bathed in natural light and offers abundant storage, creating a warm and inviting space.
Upstairs, you’ll find all three spacious bedrooms and a convenient laundry area, complete with new carpet and vinyl plank flooring. The fantastic owner's suite features a generous sitting area, a walk-in closet, and a private bath. Plus, the upper level offers a versatile loft—perfect for a family room, home office, or cozy retreat.
Enjoy a spacious patio surrounded by mature trees with serene views overlooking a peaceful pond—perfect for relaxing or entertaining.
Prime location near Twin Cities Premium Outlets, Lebanon Hills Park, and just 15 minutes from downtown Minneapolis & St. Paul.
Don’t miss your chance to make this wonderful home yours!
Zillow last checked: 8 hours ago
Listing updated: May 06, 2025 at 10:58am
Listed by:
Jessica Linares 763-248-3891,
Real Broker, LLC,
Grant Johnson, GRI 651-324-3787
Bought with:
Sarah Furth
Coldwell Banker Realty
Source: NorthstarMLS as distributed by MLS GRID,MLS#: 6658825
Facts & features
Interior
Bedrooms & bathrooms
- Bedrooms: 3
- Bathrooms: 3
- Full bathrooms: 2
- 1/2 bathrooms: 1
Bedroom 1
- Level: Upper
- Area: 234 Square Feet
- Dimensions: 13x18
Bedroom 2
- Level: Upper
- Area: 120 Square Feet
- Dimensions: 10x12
Bedroom 3
- Level: Upper
- Area: 140 Square Feet
- Dimensions: 10x14
Dining room
- Level: Main
- Area: 154 Square Feet
- Dimensions: 11x14
Foyer
- Level: Main
- Area: 91 Square Feet
- Dimensions: 7x13
Kitchen
- Level: Main
- Area: 216 Square Feet
- Dimensions: 12x18
Laundry
- Level: Upper
- Area: 80 Square Feet
- Dimensions: 8x10
Living room
- Level: Main
- Area: 210 Square Feet
- Dimensions: 14x15
Loft
- Level: Upper
- Area: 70 Square Feet
- Dimensions: 7x10
Patio
- Level: Main
- Area: 104 Square Feet
- Dimensions: 13x8
Heating
- Forced Air
Cooling
- Central Air
Appliances
- Included: Dishwasher, Disposal, Dryer, Gas Water Heater, Microwave, Range, Stainless Steel Appliance(s), Washer, Water Softener Owned
Features
- Basement: None
Interior area
- Total structure area: 1,790
- Total interior livable area: 1,790 sqft
- Finished area above ground: 1,790
- Finished area below ground: 0
Property
Parking
- Total spaces: 2
- Parking features: Attached, Guest
- Attached garage spaces: 2
Accessibility
- Accessibility features: None
Features
- Levels: Two
- Stories: 2
- Patio & porch: Patio
- Pool features: None
- Fencing: Privacy
- Waterfront features: Pond
Lot
- Size: 1,742 sqft
- Features: Many Trees
Details
- Foundation area: 895
- Parcel number: 105090302010
- Zoning description: Residential-Single Family
Construction
Type & style
- Home type: Townhouse
- Property subtype: Townhouse Side x Side
- Attached to another structure: Yes
Materials
- Brick/Stone, Fiber Board
- Roof: Age Over 8 Years
Condition
- Age of Property: 13
- New construction: No
- Year built: 2012
Utilities & green energy
- Electric: Power Company: Xcel Energy
- Gas: Natural Gas
- Sewer: City Sewer/Connected
- Water: City Water/Connected
Community & neighborhood
Location
- Region: Eagan
- Subdivision: Nicols Ridge 4th Add
HOA & financial
HOA
- Has HOA: Yes
- HOA fee: $283 monthly
- Services included: Hazard Insurance, Lawn Care, Other, Maintenance Grounds, Professional Mgmt, Trash, Snow Removal
- Association name: Associa MN
- Association phone: 833-462-3627
Price history
| Date | Event | Price |
|---|---|---|
| 4/25/2025 | Sold | $380,000-1.3%$212/sqft |
Source: | ||
| 4/15/2025 | Pending sale | $384,900$215/sqft |
Source: | ||
| 3/13/2025 | Listed for sale | $384,900+4%$215/sqft |
Source: | ||
| 6/10/2022 | Sold | $370,000+1.4%$207/sqft |
Source: | ||
| 5/2/2022 | Pending sale | $365,000$204/sqft |
Source: | ||
Public tax history
| Year | Property taxes | Tax assessment |
|---|---|---|
| 2023 | $3,274 +1.3% | $348,100 +3% |
| 2022 | $3,232 +9% | $338,000 +11.5% |
| 2021 | $2,964 +2.3% | $303,200 +12.9% |
Find assessor info on the county website
Neighborhood: 55122
Nearby schools
GreatSchools rating
- 7/10Rahn Elementary SchoolGrades: PK-5Distance: 1.2 mi
- 3/10Nicollet Junior High SchoolGrades: 6-8Distance: 4.6 mi
- 4/10Burnsville Senior High SchoolGrades: 9-12Distance: 4.3 mi
Get a cash offer in 3 minutes
Find out how much your home could sell for in as little as 3 minutes with a no-obligation cash offer.
Estimated market value
$372,000
Get a cash offer in 3 minutes
Find out how much your home could sell for in as little as 3 minutes with a no-obligation cash offer.
Estimated market value
$372,000

