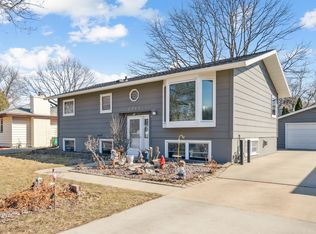Closed
$285,000
2137 9th Ave NE, Rochester, MN 55906
4beds
2,496sqft
Single Family Residence
Built in 1967
6,534 Square Feet Lot
$303,600 Zestimate®
$114/sqft
$2,250 Estimated rent
Home value
$303,600
$279,000 - $328,000
$2,250/mo
Zestimate® history
Loading...
Owner options
Explore your selling options
What's special
This house feels like a home. The location is mature, peaceful, and as pleasant as can be. The home is charming and features new flooring, fresh paint, bathrooms on each level, a master suite in the lower level and a 3-zone heating/cooling system. You can rest easily at night knowing that your siding is made of steel, the windows are top quality replacements, and blown-in insulation has been added to ensure the properties efficiency. The back yard is fully fenced in with mature trees and just footsteps from the park/elementary school! Open House Sat May 11th from 10-11:30
Zillow last checked: 8 hours ago
Listing updated: June 15, 2025 at 10:25pm
Listed by:
Adam Beadling 507-421-4309,
Real Broker, LLC.
Bought with:
Aaron Jones
Coldwell Banker Realty
Source: NorthstarMLS as distributed by MLS GRID,MLS#: 6520522
Facts & features
Interior
Bedrooms & bathrooms
- Bedrooms: 4
- Bathrooms: 3
- Full bathrooms: 2
- 3/4 bathrooms: 1
Bedroom 1
- Level: Lower
- Area: 170.5 Square Feet
- Dimensions: 15.5x11
Bedroom 2
- Level: Main
- Area: 144 Square Feet
- Dimensions: 12x12
Bedroom 3
- Level: Upper
- Area: 150 Square Feet
- Dimensions: 15x10
Bedroom 4
- Level: Upper
- Area: 150 Square Feet
- Dimensions: 15x10
Bathroom
- Level: Lower
- Area: 98 Square Feet
- Dimensions: 14x7
Bathroom
- Level: Upper
- Area: 50 Square Feet
- Dimensions: 5x10
Family room
- Level: Main
- Area: 350 Square Feet
- Dimensions: 14x25
Kitchen
- Level: Main
- Area: 175.5 Square Feet
- Dimensions: 9x19.5
Living room
- Level: Lower
- Area: 264 Square Feet
- Dimensions: 24x11
Heating
- Forced Air
Cooling
- Central Air
Features
- Basement: Block
- Number of fireplaces: 1
- Fireplace features: Wood Burning
Interior area
- Total structure area: 2,496
- Total interior livable area: 2,496 sqft
- Finished area above ground: 1,586
- Finished area below ground: 676
Property
Parking
- Total spaces: 2
- Parking features: Detached
- Garage spaces: 2
Accessibility
- Accessibility features: None
Features
- Levels: One and One Half
- Stories: 1
- Patio & porch: Patio
Lot
- Size: 6,534 sqft
- Dimensions: 60 x 110
- Features: Many Trees
Details
- Foundation area: 901
- Parcel number: 742513016553
- Zoning description: Residential-Single Family
- Special conditions: In Foreclosure
Construction
Type & style
- Home type: SingleFamily
- Property subtype: Single Family Residence
Materials
- Steel Siding
- Roof: Asphalt
Condition
- Age of Property: 58
- New construction: No
- Year built: 1967
Utilities & green energy
- Electric: 100 Amp Service
- Gas: Natural Gas
- Sewer: City Sewer - In Street
- Water: City Water - In Street
Community & neighborhood
Location
- Region: Rochester
- Subdivision: Northern Heights 4th
HOA & financial
HOA
- Has HOA: No
Price history
| Date | Event | Price |
|---|---|---|
| 6/14/2024 | Sold | $285,000+32.6%$114/sqft |
Source: | ||
| 2/15/2018 | Sold | $214,900+26.5%$86/sqft |
Source: Public Record Report a problem | ||
| 7/16/2013 | Sold | $169,900+3%$68/sqft |
Source: Public Record Report a problem | ||
| 5/6/2010 | Sold | $165,000-4.2%$66/sqft |
Source: | ||
| 7/3/2007 | Sold | $172,200$69/sqft |
Source: Public Record Report a problem | ||
Public tax history
| Year | Property taxes | Tax assessment |
|---|---|---|
| 2024 | $3,064 | $248,500 +3% |
| 2023 | -- | $241,300 0% |
| 2022 | $2,878 +9.7% | $241,400 +16.7% |
Find assessor info on the county website
Neighborhood: 55906
Nearby schools
GreatSchools rating
- NAChurchill Elementary SchoolGrades: PK-2Distance: 0.1 mi
- 4/10Kellogg Middle SchoolGrades: 6-8Distance: 0.4 mi
- 8/10Century Senior High SchoolGrades: 8-12Distance: 1.2 mi
Schools provided by the listing agent
- Elementary: Churchill-Hoover
- Middle: John Adams
- High: Century
Source: NorthstarMLS as distributed by MLS GRID. This data may not be complete. We recommend contacting the local school district to confirm school assignments for this home.
Get a cash offer in 3 minutes
Find out how much your home could sell for in as little as 3 minutes with a no-obligation cash offer.
Estimated market value
$303,600
Get a cash offer in 3 minutes
Find out how much your home could sell for in as little as 3 minutes with a no-obligation cash offer.
Estimated market value
$303,600
