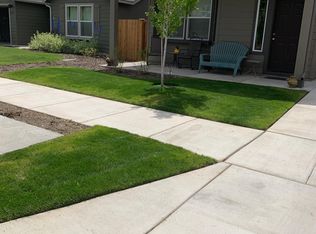Closed
$594,000
21367 NE Eagle Crossing Ave, Bend, OR 97701
3beds
2baths
1,585sqft
Single Family Residence
Built in 2016
5,227.2 Square Feet Lot
$576,400 Zestimate®
$375/sqft
$2,712 Estimated rent
Home value
$576,400
$525,000 - $634,000
$2,712/mo
Zestimate® history
Loading...
Owner options
Explore your selling options
What's special
Discover the Hudson floorplan, a practical single-level home in the sought-after Eagle Crossing, conveniently close to Costco and St. Charles Hospital. This inviting residence features an open kitchen layout with quartz countertops, stainless gas range, ample counter space, and a breakfast bar, complemented by hardwood flooring in the main living areas. Notable upgrades include a cozy fireplace, covered patio for outdoor enjoyment, an extended garage with a taller door for additional storage, complete fencing for added privacy, and central air conditioning for comfort. Home is currently tenant occupied. Do not disturb.
Zillow last checked: 8 hours ago
Listing updated: November 09, 2024 at 07:37pm
Listed by:
Utopia Management 503-272-9018
Bought with:
Knightsbridge International
Source: Oregon Datashare,MLS#: 220180893
Facts & features
Interior
Bedrooms & bathrooms
- Bedrooms: 3
- Bathrooms: 2
Heating
- Forced Air, Natural Gas
Cooling
- Central Air, Whole House Fan
Appliances
- Included: Dishwasher, Disposal, Microwave, Oven, Range
Features
- Breakfast Bar, Double Vanity, Pantry, Primary Downstairs, Shower/Tub Combo, Solid Surface Counters, Walk-In Closet(s)
- Flooring: Carpet, CRI Green Label Plus Certified Carpet, Hardwood, Vinyl
- Windows: Low Emissivity Windows, Double Pane Windows, Vinyl Frames
- Basement: None
- Has fireplace: Yes
- Fireplace features: Gas, Great Room
- Common walls with other units/homes: No Common Walls
Interior area
- Total structure area: 1,585
- Total interior livable area: 1,585 sqft
Property
Parking
- Total spaces: 2
- Parking features: Attached, Concrete, Driveway, Garage Door Opener, Other
- Attached garage spaces: 2
- Has uncovered spaces: Yes
Features
- Levels: One
- Stories: 1
- Patio & porch: Deck, Patio
- Fencing: Fenced
- Has view: Yes
- View description: Territorial
Lot
- Size: 5,227 sqft
- Features: Sprinkler Timer(s)
Details
- Parcel number: 272664
- Zoning description: RS
- Special conditions: Trust
Construction
Type & style
- Home type: SingleFamily
- Architectural style: Craftsman,Northwest,Ranch
- Property subtype: Single Family Residence
Materials
- Frame
- Foundation: Stemwall
- Roof: Asphalt,Composition
Condition
- New construction: No
- Year built: 2016
Details
- Builder name: Hayden Homes, LLC
Utilities & green energy
- Sewer: Public Sewer
- Water: Backflow Irrigation, Private
Community & neighborhood
Location
- Region: Bend
- Subdivision: Eagle Crossing
HOA & financial
HOA
- Has HOA: Yes
- HOA fee: $125 quarterly
- Amenities included: Resort Community
Other
Other facts
- Listing terms: Cash,Conventional,FHA,VA Loan
- Road surface type: Paved
Price history
| Date | Event | Price |
|---|---|---|
| 8/29/2024 | Sold | $594,000$375/sqft |
Source: | ||
| 5/25/2024 | Pending sale | $594,000$375/sqft |
Source: | ||
| 4/20/2024 | Listed for sale | $594,000+1.5%$375/sqft |
Source: | ||
| 1/9/2024 | Sold | $585,000+83%$369/sqft |
Source: Public Record | ||
| 9/16/2016 | Sold | $319,716$202/sqft |
Source: | ||
Public tax history
| Year | Property taxes | Tax assessment |
|---|---|---|
| 2024 | $3,612 +7.9% | $215,740 +6.1% |
| 2023 | $3,349 +4% | $203,360 |
| 2022 | $3,221 +2.9% | $203,360 +6.1% |
Find assessor info on the county website
Neighborhood: Mountain View
Nearby schools
GreatSchools rating
- 7/10Ponderosa ElementaryGrades: K-5Distance: 0.9 mi
- 7/10Sky View Middle SchoolGrades: 6-8Distance: 2.1 mi
- 7/10Mountain View Senior High SchoolGrades: 9-12Distance: 0.7 mi
Schools provided by the listing agent
- Elementary: Ponderosa Elem
- Middle: Sky View Middle
- High: Mountain View Sr High
Source: Oregon Datashare. This data may not be complete. We recommend contacting the local school district to confirm school assignments for this home.

Get pre-qualified for a loan
At Zillow Home Loans, we can pre-qualify you in as little as 5 minutes with no impact to your credit score.An equal housing lender. NMLS #10287.
Sell for more on Zillow
Get a free Zillow Showcase℠ listing and you could sell for .
$576,400
2% more+ $11,528
With Zillow Showcase(estimated)
$587,928