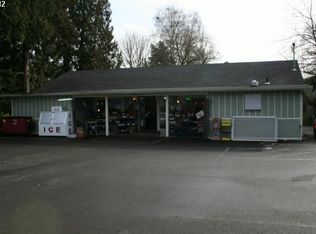Tucked away and still within Historic Aurora city limits you will find this charming 3 bedroom, 2 bath ranch style home with daylight basement. Spacious living room with large windows and beautiful brick fireplace. Nearly an acre of greenery and trees create private backyard. Large covered deck with amazing rural view. Don't miss out on this great home - schedule a private tour today!
This property is off market, which means it's not currently listed for sale or rent on Zillow. This may be different from what's available on other websites or public sources.
