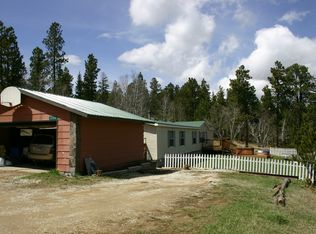Sold for $904,000 on 08/16/23
$904,000
21365 Sleighride Loop, Lead, SD 57754
4beds
3,262sqft
Site Built
Built in 2005
3.88 Acres Lot
$910,200 Zestimate®
$277/sqft
$3,158 Estimated rent
Home value
$910,200
$856,000 - $974,000
$3,158/mo
Zestimate® history
Loading...
Owner options
Explore your selling options
What's special
Fantastic from the time you turn onto the paved driveway! With the covered front entrance and wrap around porch you know you are home the second you pull up to the 2-stall attached garage! Main entrance leads to a convenient mudroom & main floor laundry area between the house & garage. Stunning great room with 12' stone fireplace & floor to ceiling windows offering a perfect view of nature! Kitchen & dining are just off the great room with a slider leading to the huge deck surrounded by mature trees. A spacious bedroom with a huge walk in closet and full bath round out the main level! Sprawling upper level bedroom has 3 beds, a huge walk-in closet, full bath with double sinks plus an adjoining loft with a perfect view. Walkout lower level has a fantastic family room with another stone fireplace, wet bar, pool table & slider leading to the covered patio and hot tub. 2 bedrooms and a full bath with double sinks complete the lower level. As per the homeowner-no covenants and no rules that exclude any type of animal. Private well with Culligan water softener and reverse osmosis system. The home has great rental income. P&L is available to qualified buyers. The book of business can be purchased separately or negotiated into the price of the home. Buyers/Buyers agent are responsible to verify measurements and info. Please contact Brad @ 605-351-1830 with any questions.
Zillow last checked: 8 hours ago
Listing updated: August 17, 2023 at 08:39am
Listed by:
Brad Meehan,
The Experience Real Estate
Bought with:
Stacey Burke
Dorcie Real Estate
Source: Mount Rushmore Area AOR,MLS#: 72816
Facts & features
Interior
Bedrooms & bathrooms
- Bedrooms: 4
- Bathrooms: 3
- Full bathrooms: 3
- Main level bathrooms: 1
- Main level bedrooms: 1
Primary bedroom
- Level: Main
Bedroom 2
- Description: Potentally 2 bedrooms
Bedroom 3
- Level: Lower
Bedroom 4
- Level: Lower
Dining room
- Level: Main
Family room
- Description: Perfect
Kitchen
- Description: Nice working layout
- Level: Main
Heating
- Propane, Cove
Cooling
- Has cooling: Yes
Appliances
- Included: Dishwasher, Refrigerator, Electric Range Oven, Microwave, Washer, Dryer, Water Filter
- Laundry: Main Level, Laundry Room
Features
- Wet Bar, Vaulted Ceiling(s), Walk-In Closet(s), Ceiling Fan(s)
- Flooring: Carpet, Wood, Tile
- Windows: Double Pane Windows, Sliders, Vinyl, Window Coverings
- Basement: Full,Walk-Out Access,Finished
- Number of fireplaces: 2
- Fireplace features: Gas Log, Living Room
- Furnished: Yes
Interior area
- Total structure area: 3,262
- Total interior livable area: 3,262 sqft
Property
Parking
- Total spaces: 2
- Parking features: Two Car, Attached, RV Access/Parking, Garage Door Opener
- Attached garage spaces: 2
Features
- Levels: Two
- Stories: 2
- Patio & porch: Porch Open, Porch Covered, Open Patio, Covered Patio, Open Deck, Covered Stoop, Open Balcony
- Exterior features: Lighting
- Has spa: Yes
- Spa features: Community, Above Ground, Private
Lot
- Size: 3.88 Acres
- Features: Irregular Lot, Lawn, Rock, Trees
Details
- Parcel number: 268600199400084
- Zoning description: Lawrence County Zoning: Rural Residential
- Other equipment: Satellite Dish, Satellite Receiver
Construction
Type & style
- Home type: SingleFamily
- Property subtype: Site Built
Materials
- Frame
- Roof: Metal
Condition
- Year built: 2005
Utilities & green energy
- Utilities for property: Cable
Community & neighborhood
Security
- Security features: Smoke Detector(s), Fire Alarm, Security
Location
- Region: Lead
- Subdivision: Black Forest Ranchettes 1
Other
Other facts
- Listing terms: Cash,New Loan
- Road surface type: Paved
Price history
| Date | Event | Price |
|---|---|---|
| 8/16/2023 | Sold | $904,000-4.8%$277/sqft |
Source: | ||
| 5/1/2023 | Contingent | $949,900$291/sqft |
Source: | ||
| 9/1/2022 | Price change | $949,900-5%$291/sqft |
Source: | ||
| 6/23/2022 | Listed for sale | $999,900$307/sqft |
Source: | ||
Public tax history
| Year | Property taxes | Tax assessment |
|---|---|---|
| 2025 | $7,403 +18% | $687,170 -3.5% |
| 2024 | $6,273 +6.1% | $711,820 +36.4% |
| 2023 | $5,913 +7.3% | $522,050 +16.7% |
Find assessor info on the county website
Neighborhood: 57754
Nearby schools
GreatSchools rating
- 4/10Lead-Deadwood Elementary - 03Grades: K-5Distance: 5.7 mi
- 7/10Lead-Deadwood Middle School - 02Grades: 6-8Distance: 3.1 mi
- 4/10Lead-Deadwood High School - 01Grades: 9-12Distance: 3 mi
Schools provided by the listing agent
- District: Lead/Deadwood
Source: Mount Rushmore Area AOR. This data may not be complete. We recommend contacting the local school district to confirm school assignments for this home.

Get pre-qualified for a loan
At Zillow Home Loans, we can pre-qualify you in as little as 5 minutes with no impact to your credit score.An equal housing lender. NMLS #10287.
