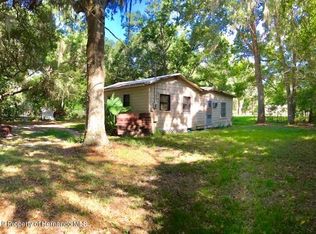Sold for $226,000
$226,000
21364 Beasley Rd, Brooksville, FL 34601
3beds
1,176sqft
Single Family Residence
Built in 1989
0.69 Acres Lot
$242,800 Zestimate®
$192/sqft
$1,716 Estimated rent
Home value
$242,800
$223,000 - $262,000
$1,716/mo
Zestimate® history
Loading...
Owner options
Explore your selling options
What's special
Calling all wildlife enthusiasts and nature lovers! Experience the epitome of country living on a serene, picturesque road, bordered by the vast 320-acre Big Pine Environmental Preserve in its backyard!. Discover this hidden treasure nestled on .69 meticulously landscaped acres, providing both privacy and tranquility. The residence features 3 bedrooms, 2 baths, and a spacious 900 SqFt. metal building constructed in 2006, offering endless possibilities. Recent updates include a new HVAC system, newer water heater, deep well components, bladder tanks, new septic drain field, newer windows, doors, and flooring. The roof offers plenty of useful remaining life. The master bedroom is spacious and the master bathroom has been tastefully renovated, while the original garage space has been enclosed, it can be converted into a versatile 4th bedroom, family room, or in-law suite. French doors from the dining room lead to a generous screened lanai, perfect for entertaining. Although the property requires kitchen and guest bath installations due to a recent moisture remediation project that was professionally completed, it is priced to sell and presents a fantastic opportunity for buyers. Purchase options include cash purchase, hard money, or an exclusive 'Buy & Hold' Non-QM conventional loan program that our lender is offering. Conveniently located just 8 minutes from Main Street's shops and restaurants, yet still offering the seclusion you desire. Don't miss out on scheduling a tour of this exceptional property!
Zillow last checked: 8 hours ago
Listing updated: May 24, 2024 at 06:59am
Listing Provided by:
Michael Lopez PA 813-505-2276,
CHARLES RUTENBERG REALTY INC 727-538-9200
Bought with:
Ava Kelly
DALTON WADE INC
Source: Stellar MLS,MLS#: U8241899 Originating MLS: Pinellas Suncoast
Originating MLS: Pinellas Suncoast

Facts & features
Interior
Bedrooms & bathrooms
- Bedrooms: 3
- Bathrooms: 2
- Full bathrooms: 2
Primary bedroom
- Features: Built-in Closet
- Level: First
- Dimensions: 12x14
Dining room
- Level: First
- Dimensions: 10x10
Kitchen
- Level: First
- Dimensions: 8x10
Living room
- Level: First
- Dimensions: 10x12
Heating
- Central
Cooling
- Central Air
Appliances
- Included: None
- Laundry: In Garage
Features
- Living Room/Dining Room Combo, Open Floorplan
- Flooring: Carpet, Ceramic Tile, Laminate
- Doors: French Doors
- Has fireplace: No
Interior area
- Total structure area: 2,748
- Total interior livable area: 1,176 sqft
Property
Parking
- Total spaces: 3
- Parking features: Oversized, Workshop in Garage
- Garage spaces: 3
Features
- Levels: One
- Stories: 1
- Patio & porch: Rear Porch, Screened
- Fencing: Wire
- Has view: Yes
- View description: Trees/Woods
Lot
- Size: 0.69 Acres
- Dimensions: 100 x 300
- Features: Conservation Area, Landscaped, Level, Oversized Lot
- Residential vegetation: Mature Landscaping, Oak Trees, Trees/Landscaped, Wooded
Details
- Additional structures: Workshop
- Parcel number: R3522119323000A00060
- Zoning: SFR
- Special conditions: None
Construction
Type & style
- Home type: SingleFamily
- Architectural style: Ranch
- Property subtype: Single Family Residence
Materials
- Block, Stucco
- Foundation: Slab
- Roof: Shingle
Condition
- Fixer
- New construction: No
- Year built: 1989
Utilities & green energy
- Sewer: Septic Tank
- Water: Well
- Utilities for property: Private
Community & neighborhood
Location
- Region: Brooksville
- Subdivision: POTTERFIELD HERN BABY FARM
HOA & financial
HOA
- Has HOA: No
Other fees
- Pet fee: $0 monthly
Other financial information
- Total actual rent: 0
Other
Other facts
- Listing terms: Cash,Other,Special Funding
- Ownership: Fee Simple
- Road surface type: Asphalt
Price history
| Date | Event | Price |
|---|---|---|
| 5/22/2024 | Sold | $226,000+2.8%$192/sqft |
Source: | ||
| 5/10/2024 | Pending sale | $219,900$187/sqft |
Source: | ||
| 5/7/2024 | Listed for sale | $219,900+22.2%$187/sqft |
Source: | ||
| 7/30/2020 | Sold | $179,900$153/sqft |
Source: | ||
| 6/11/2020 | Listed for sale | $179,900+199.8%$153/sqft |
Source: Southern Belle Realty, Inc #2209831 Report a problem | ||
Public tax history
| Year | Property taxes | Tax assessment |
|---|---|---|
| 2024 | $2,339 +3.6% | $165,668 +3% |
| 2023 | $2,258 +4.2% | $160,843 +3% |
| 2022 | $2,167 -1.8% | $156,158 +37.2% |
Find assessor info on the county website
Neighborhood: 34601
Nearby schools
GreatSchools rating
- 3/10Brooksville Elementary SchoolGrades: PK-5Distance: 3 mi
- 5/10D. S. Parrott Middle SchoolGrades: 6-8Distance: 2.4 mi
- 2/10Hernando High SchoolGrades: PK,6-12Distance: 3 mi

Get pre-qualified for a loan
At Zillow Home Loans, we can pre-qualify you in as little as 5 minutes with no impact to your credit score.An equal housing lender. NMLS #10287.
