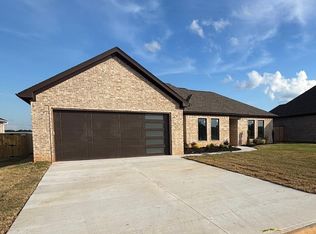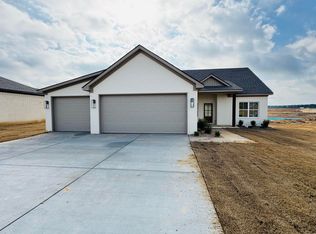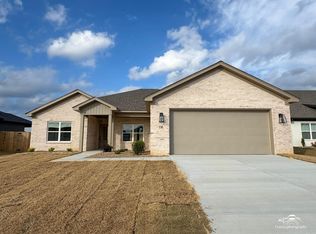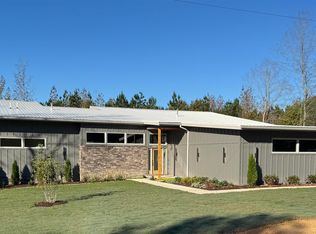Welcome to 21364 Ashland Road, a new construction home thoughtfully designed for modern family living with quality craftsmanship and attention to detail throughout. This 4-bedroom, 2-bath home offers 2,057 square feet of comfortable, functional space with an open-concept floor plan that seamlessly connects the living room, kitchen, and dining areas, perfect for entertaining and everyday life. The home features durable materials, modern finishes, and energy-efficient design elements for long-term comfort and efficiency. Enjoy relaxing on the front and back porches, ideal for morning coffee or evening gatherings. A 2-car garage provides ample storage and convenience, with a laundry room located just inside the garage, designed for real-life functionality. The primary suite serves as a private retreat, complete with a spa-inspired bathroom featuring a separate soaking tub. Spacious secondary bedrooms, a well-planned layout, and a great neighborhood setting make this home the perfect balance of style, comfort, and practicality. Move-in ready and built for lasting memories, Ashland Road is ready to welcome its first owners.
Active
Price cut: $20.7K (1/6)
$366,000
21364 Ashland Rd, Hensley, AR 72065
4beds
2,057sqft
Est.:
Single Family Residence
Built in 2025
1.21 Acres Lot
$-- Zestimate®
$178/sqft
$-- HOA
What's special
Durable materialsSpacious secondary bedroomsModern finishesWell-planned layoutEnergy-efficient design elements
- 330 days |
- 693 |
- 39 |
Zillow last checked: 8 hours ago
Listing updated: January 25, 2026 at 04:38pm
Listed by:
Jourdan Quinn 501-253-7201,
NWA Real Estate 479-442-7615
Source: CARMLS,MLS#: 25008872
Tour with a local agent
Facts & features
Interior
Bedrooms & bathrooms
- Bedrooms: 4
- Bathrooms: 2
- Full bathrooms: 2
Rooms
- Room types: Office/Study
Dining room
- Features: Separate Dining Room, Eat-in Kitchen, Kitchen/Den
Heating
- Electric
Cooling
- Electric
Appliances
- Included: Free-Standing Range, Microwave, Electric Range, Dishwasher, Disposal
- Laundry: Laundry Room
Features
- Ceiling Fan(s), Walk-in Shower, Granite Counters, Primary Bedroom Apart, Guest Bedroom Apart
- Flooring: Luxury Vinyl
- Windows: Insulated Windows
- Has fireplace: Yes
- Fireplace features: Factory Built
Interior area
- Total structure area: 2,057
- Total interior livable area: 2,057 sqft
Property
Parking
- Total spaces: 2
- Parking features: Garage, Two Car
- Has garage: Yes
Features
- Levels: One
- Stories: 1
- Patio & porch: Porch
Lot
- Size: 1.21 Acres
- Dimensions: 200 x 150 x 300 x 360
- Features: Level, Subdivided, Sloped Down
Construction
Type & style
- Home type: SingleFamily
- Architectural style: Craftsman,Country
- Property subtype: Single Family Residence
Materials
- Brick
- Foundation: Slab
- Roof: Shingle
Condition
- New construction: No
- Year built: 2025
Utilities & green energy
- Electric: Elec-Municipal (+Entergy)
- Sewer: Septic Tank
- Water: Public
- Utilities for property: Underground Utilities
Green energy
- Energy efficient items: Ridge Vents/Caps
Community & HOA
Community
- Security: Smoke Detector(s)
- Subdivision: SPRINGWATER
HOA
- Has HOA: No
Location
- Region: Hensley
Financial & listing details
- Price per square foot: $178/sqft
- Annual tax amount: $137
- Date on market: 3/7/2025
- Road surface type: Paved
Estimated market value
Not available
Estimated sales range
Not available
$2,320/mo
Price history
Price history
| Date | Event | Price |
|---|---|---|
| 1/6/2026 | Price change | $366,000-5.4%$178/sqft |
Source: | ||
| 9/12/2025 | Price change | $386,716+2.9%$188/sqft |
Source: United Country #03106-202502 Report a problem | ||
| 8/19/2025 | Price change | $376,000-2.8%$183/sqft |
Source: | ||
| 7/24/2025 | Price change | $386,716+2.9%$188/sqft |
Source: United Country #03106-202502 Report a problem | ||
| 6/16/2025 | Price change | $376,000-2.8%$183/sqft |
Source: | ||
Public tax history
Public tax history
Tax history is unavailable.BuyAbility℠ payment
Est. payment
$2,080/mo
Principal & interest
$1760
Property taxes
$192
Home insurance
$128
Climate risks
Neighborhood: 72065
Nearby schools
GreatSchools rating
- NAEast End Elementary SchoolGrades: PK-2Distance: 0.6 mi
- 6/10Sheridan Middle SchoolGrades: 6-8Distance: 16.6 mi
- 7/10Sheridan High SchoolGrades: 9-12Distance: 16.6 mi
- Loading
- Loading




