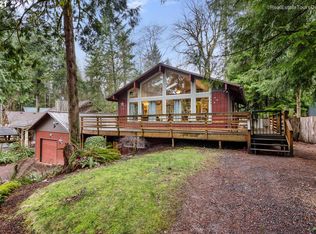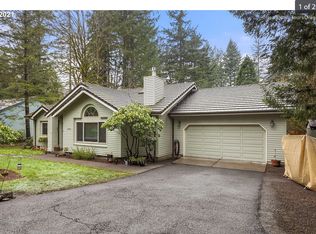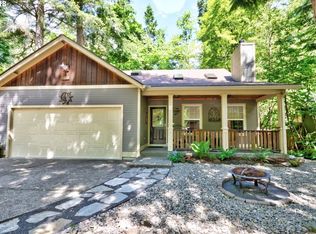Sold
$428,500
21361 E Meadow Crest Dr, Rhododendron, OR 97049
3beds
1,176sqft
Residential, Single Family Residence
Built in 1993
-- sqft lot
$459,100 Zestimate®
$364/sqft
$2,454 Estimated rent
Home value
$459,100
$436,000 - $482,000
$2,454/mo
Zestimate® history
Loading...
Owner options
Explore your selling options
What's special
In search of the perfect starter home or getaway on Mt Hood? This classic ranch with 3 bedrooms & 2 full baths has tons of potential. The primary bedroom features french doors that open up to the back deck, perfect for enjoying quiet mornings in the forest. Fully fenced back yard, with plenty of storage space for all of your lawn tools and seasonal gear/toys. Home has a brand new furnace and heat pump, new hot water heater, new washer, dishwasher, range and granite kitchen sink. HOA includes the amenities of a swimming pool, tennis courts, basketball court, lodge, community water and more for low annual fees ($345/year HOA & $480/year water), and enjoy the neighborhood trails to the Sandy River beach! Conveniently located minutes from dining and shopping, Resort at Mt Hood golf course & spa, 15 minutes from the ski slopes!
Zillow last checked: 8 hours ago
Listing updated: December 01, 2023 at 01:39am
Listed by:
Becca Kolibaba 503-668-8050,
Berkshire Hathaway HomeServices NW Real Estate
Bought with:
Aaron Hartman, 201107089
Living Room Realty
Source: RMLS (OR),MLS#: 23570580
Facts & features
Interior
Bedrooms & bathrooms
- Bedrooms: 3
- Bathrooms: 2
- Full bathrooms: 2
- Main level bathrooms: 2
Primary bedroom
- Features: French Doors, Walkin Closet, Wallto Wall Carpet
- Level: Main
- Area: 180
- Dimensions: 15 x 12
Bedroom 2
- Features: Closet, Wallto Wall Carpet
- Level: Main
- Area: 130
- Dimensions: 13 x 10
Bedroom 3
- Features: Closet, Wallto Wall Carpet
- Level: Main
- Area: 100
- Dimensions: 10 x 10
Dining room
- Level: Main
Kitchen
- Features: Dishwasher, Disposal, Microwave, Free Standing Range, Free Standing Refrigerator
- Level: Main
- Area: 288
- Width: 16
Living room
- Features: Ceiling Fan, Fireplace, Wallto Wall Carpet
- Level: Main
- Area: 195
- Dimensions: 15 x 13
Heating
- Forced Air, Fireplace(s)
Cooling
- Heat Pump
Appliances
- Included: Dishwasher, Disposal, Free-Standing Range, Free-Standing Refrigerator, Microwave, Washer/Dryer, Electric Water Heater
- Laundry: Laundry Room
Features
- Closet, Ceiling Fan(s), Walk-In Closet(s)
- Flooring: Laminate, Wall to Wall Carpet
- Doors: French Doors
- Windows: Double Pane Windows, Vinyl Frames
- Basement: Crawl Space
- Number of fireplaces: 1
- Fireplace features: Wood Burning
Interior area
- Total structure area: 1,176
- Total interior livable area: 1,176 sqft
Property
Parking
- Total spaces: 2
- Parking features: Driveway, Attached
- Attached garage spaces: 2
- Has uncovered spaces: Yes
Accessibility
- Accessibility features: Garage On Main, Ground Level, Main Floor Bedroom Bath, One Level, Accessibility
Features
- Levels: One
- Stories: 1
- Patio & porch: Covered Deck, Deck, Patio
- Exterior features: Yard
- Fencing: Fenced
- Has view: Yes
- View description: Trees/Woods
Lot
- Features: Level, Trees, Wooded, SqFt 7000 to 9999
Details
- Parcel number: 00724461
- Zoning: HR
Construction
Type & style
- Home type: SingleFamily
- Architectural style: Ranch
- Property subtype: Residential, Single Family Residence
Materials
- Wood Siding
- Foundation: Concrete Perimeter
- Roof: Composition
Condition
- Resale
- New construction: No
- Year built: 1993
Utilities & green energy
- Sewer: Public Sewer
- Water: Community, Public
- Utilities for property: Other Internet Service
Community & neighborhood
Security
- Security features: None
Location
- Region: Rhododendron
- Subdivision: Timberline Rim
HOA & financial
HOA
- Has HOA: Yes
- HOA fee: $345 annually
- Amenities included: Athletic Court, Basketball Court, Management, Party Room, Pool, Recreation Facilities
- Second HOA fee: $480 annually
Other
Other facts
- Listing terms: Cash,Conventional,FHA,VA Loan
- Road surface type: Paved
Price history
| Date | Event | Price |
|---|---|---|
| 12/1/2023 | Sold | $428,500-2.4%$364/sqft |
Source: | ||
| 10/13/2023 | Pending sale | $439,000$373/sqft |
Source: | ||
| 10/5/2023 | Listed for sale | $439,000$373/sqft |
Source: | ||
| 10/2/2023 | Pending sale | $439,000$373/sqft |
Source: | ||
| 9/29/2023 | Listed for sale | $439,000+194.6%$373/sqft |
Source: | ||
Public tax history
| Year | Property taxes | Tax assessment |
|---|---|---|
| 2025 | $3,884 +10.6% | $251,785 +3% |
| 2024 | $3,512 +2.6% | $244,452 +3% |
| 2023 | $3,423 +2.7% | $237,333 +3% |
Find assessor info on the county website
Neighborhood: 97049
Nearby schools
GreatSchools rating
- 10/10Welches Elementary SchoolGrades: K-5Distance: 3.1 mi
- 7/10Welches Middle SchoolGrades: 6-8Distance: 3 mi
- 5/10Sandy High SchoolGrades: 9-12Distance: 13.8 mi
Schools provided by the listing agent
- Elementary: Welches
- Middle: Welches
- High: Sandy
Source: RMLS (OR). This data may not be complete. We recommend contacting the local school district to confirm school assignments for this home.
Get a cash offer in 3 minutes
Find out how much your home could sell for in as little as 3 minutes with a no-obligation cash offer.
Estimated market value$459,100
Get a cash offer in 3 minutes
Find out how much your home could sell for in as little as 3 minutes with a no-obligation cash offer.
Estimated market value
$459,100


