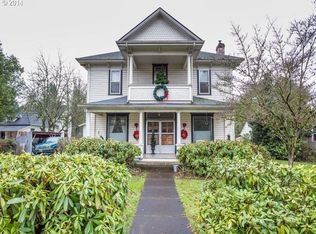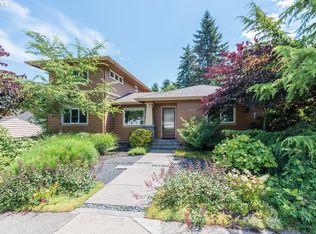Sold
$750,750
21360 Main St NE, Aurora, OR 97002
4beds
2,330sqft
Residential, Single Family Residence
Built in 1905
0.65 Acres Lot
$719,300 Zestimate®
$322/sqft
$2,743 Estimated rent
Home value
$719,300
$683,000 - $755,000
$2,743/mo
Zestimate® history
Loading...
Owner options
Explore your selling options
What's special
Welcome to this fully restored historic home, nestled in a highly sought after area that radiates a strong sense of community & charm. Every detail, both inside and out, was thoughtfully considered with intention, love, and a desire to create a truly remarkable sanctuary. From the selection of Mexican Saltillo tile and the flower embossed Spanish backsplash, to the fully restored Douglas Fir floors and the tree harvested from a friend's property that became the custom handrail to the upstairs--each element tells a unique story! The large bonus room + 4 bedrooms are tranquil retreats, featuring dual primary suites, one on each level. Fully renovated bathrooms with a restored clawfoot tub, the kitchen with a hand-painted mural, and the mud room with reclaimed wood shelves. Solid core wood doors, updated plumbing, new windows, refinished original T&G porch floor, newer interior and exterior paint, and so much more! The custom designed deck was built to continue the flow from the interior into the lush gardens of the backyard. Stroll the oversized .65 acre property and be captivated by the thoughtfully designed landscape with many native ,drought tolerant species--creating the feel of a private oasis. Featuring multiple garden beds, various trees and fruit trees, edible shrubs, perennial flowers, herbs and more! An old grapevine still grows, likely a Cayuga variety planted by the original colonist. Peep the concrete slab inscribed with the original homebuilders/owners initials (Arthur Keil) in 1920. Discover the original carriage house, a unique structure that offers endless possibilities whether you restore it as a guest house, home office, artist's studio, or simply a space to indulge in hobbies. From the selection of quality materials to the meticulous attention to aesthetics and functionality, this home offers a harmonious blend of historic elegance and modern convenience. See updates list & virtual tour.
Zillow last checked: 8 hours ago
Listing updated: August 14, 2023 at 06:29am
Listed by:
Jill Saucedo 503-867-4982,
HomeSmart Realty Group
Bought with:
Deni Casteel, 200209144
Premiere Property Group, LLC
Source: RMLS (OR),MLS#: 23247303
Facts & features
Interior
Bedrooms & bathrooms
- Bedrooms: 4
- Bathrooms: 2
- Full bathrooms: 2
- Main level bathrooms: 1
Primary bedroom
- Features: Wood Floors
- Level: Main
- Area: 156
- Dimensions: 13 x 12
Bedroom 2
- Features: Sliding Doors
- Level: Main
- Area: 192
- Dimensions: 16 x 12
Bedroom 3
- Features: Wood Floors
- Level: Upper
- Area: 120
- Dimensions: 12 x 10
Bedroom 5
- Features: Wood Floors
- Level: Upper
- Area: 192
- Dimensions: 16 x 12
Dining room
- Features: Wood Floors
- Level: Main
- Area: 168
- Dimensions: 12 x 14
Kitchen
- Features: Dishwasher, Pantry, Free Standing Range, Free Standing Refrigerator, High Ceilings, Tile Floor
- Level: Main
- Area: 266
- Width: 19
Living room
- Features: Wood Floors
- Level: Main
- Area: 225
- Dimensions: 15 x 15
Heating
- Forced Air
Cooling
- Central Air
Appliances
- Included: Dishwasher, Free-Standing Gas Range, Free-Standing Refrigerator, Plumbed For Ice Maker, Washer/Dryer, Free-Standing Range, Electric Water Heater
- Laundry: Laundry Room
Features
- High Ceilings, Sink, Pantry
- Flooring: Tile, Wood
- Doors: Sliding Doors
- Windows: Vinyl Frames
- Basement: Exterior Entry,Partial,Unfinished
Interior area
- Total structure area: 2,330
- Total interior livable area: 2,330 sqft
Property
Parking
- Parking features: Driveway, On Street, RV Access/Parking
- Has uncovered spaces: Yes
Accessibility
- Accessibility features: Main Floor Bedroom Bath, Utility Room On Main, Accessibility
Features
- Stories: 2
- Patio & porch: Covered Deck, Deck
- Exterior features: Garden, Yard
- Fencing: Fenced
Lot
- Size: 0.65 Acres
- Features: Level, Trees, Sprinkler, SqFt 20000 to Acres1
Details
- Additional structures: RVParking
- Parcel number: 510738
Construction
Type & style
- Home type: SingleFamily
- Architectural style: Craftsman,Farmhouse
- Property subtype: Residential, Single Family Residence
Materials
- Wood Siding
- Roof: Composition
Condition
- Restored
- New construction: No
- Year built: 1905
Utilities & green energy
- Gas: Gas
- Sewer: Public Sewer
- Water: Public
Green energy
- Construction elements: Reclaimed Material
Community & neighborhood
Location
- Region: Aurora
- Subdivision: City Of Aurora
Other
Other facts
- Listing terms: Cash,Conventional,FHA,USDA Loan,VA Loan
- Road surface type: Paved
Price history
| Date | Event | Price |
|---|---|---|
| 8/11/2023 | Sold | $750,750-3.1%$322/sqft |
Source: | ||
| 7/12/2023 | Pending sale | $775,000$333/sqft |
Source: | ||
| 6/15/2023 | Listed for sale | $775,000+167.2%$333/sqft |
Source: | ||
| 11/14/2016 | Sold | $290,000-3%$124/sqft |
Source: | ||
| 8/24/2016 | Pending sale | $299,000$128/sqft |
Source: Keller Williams - Portland Premiere #16687497 | ||
Public tax history
| Year | Property taxes | Tax assessment |
|---|---|---|
| 2024 | $3,974 +19.3% | $236,550 +12.4% |
| 2023 | $3,331 -3% | $210,370 |
| 2022 | $3,436 +2.8% | $210,370 +3% |
Find assessor info on the county website
Neighborhood: 97002
Nearby schools
GreatSchools rating
- NANorth Marion Primary SchoolGrades: PK-2Distance: 2.3 mi
- 4/10North Marion Middle SchoolGrades: 6-8Distance: 2.1 mi
- 3/10North Marion High SchoolGrades: 9-12Distance: 2.4 mi
Schools provided by the listing agent
- Elementary: North Marion
- Middle: North Marion
- High: North Marion
Source: RMLS (OR). This data may not be complete. We recommend contacting the local school district to confirm school assignments for this home.
Get a cash offer in 3 minutes
Find out how much your home could sell for in as little as 3 minutes with a no-obligation cash offer.
Estimated market value
$719,300
Get a cash offer in 3 minutes
Find out how much your home could sell for in as little as 3 minutes with a no-obligation cash offer.
Estimated market value
$719,300

