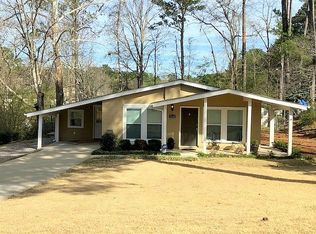So many updates and improvements, new Granite counter tops, Samsung 5 eye gas range, new stainless steel kitchen sink and faucet, New grey washed hardwood look flooring, fresh paint inside and out. New marble look flooring in baths. Ceiling fans in most rooms. This home is bigger than most in the n'hood with a formal dining room and eat in area in the kitchen. LARGE laundry room. Master bedroom will hold a king sized suite. LARGE fenced back yard. Walk to Georgetown lake. Convenient to I-65 and sought after Hoover School System.
This property is off market, which means it's not currently listed for sale or rent on Zillow. This may be different from what's available on other websites or public sources.
