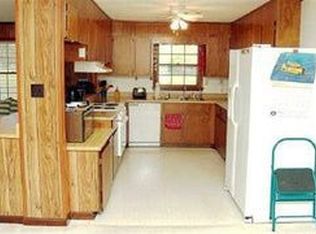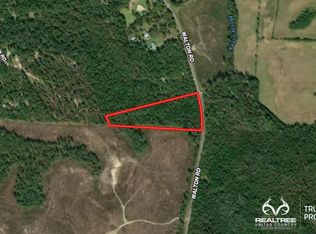This one owner, custom home with loads of extras sits on over 5 acres of partially wooded property. The home is in excellent condition and features custom cabinets, Anderson windows, pellet wood burning stove, butlers pantry/laundry, HUGE master bath with jetted tub and separate shower and two vanities, and a screened porch that wraps around the side with ceiling fans and great views of the property. The property is mostly level with about 2 acres of fenced yard, a 25x60 shop with electric that could be used for almost any task with benches, air compressor lines, its own water, propane tank and septic. There is even a car wash station, 2 car carport, and more. Estate Sale coming September 18th and 19th!
This property is off market, which means it's not currently listed for sale or rent on Zillow. This may be different from what's available on other websites or public sources.

