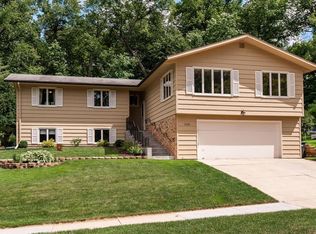Closed
$339,900
2136 Valkyrie Dr NW, Rochester, MN 55901
4beds
2,774sqft
Single Family Residence
Built in 1969
0.33 Acres Lot
$372,800 Zestimate®
$123/sqft
$2,714 Estimated rent
Home value
$372,800
$350,000 - $395,000
$2,714/mo
Zestimate® history
Loading...
Owner options
Explore your selling options
What's special
Is a large private backyard with mature trees something you are dreaming of? The lot is 1/3 of an acre and even fenced! Snuggle up by the floor to ceiling brick fireplace in the main floor family room watching the gently falling snow yet this winter. This 2-story home has 4-bedrooms on one level, 3-baths and features a master suite with a private bathroom, updated full bath upstairs and convenient 1/2 bath on the main floor and offers an attached 2-car garage. The kitchen has granite countertops, backsplash and tiled floors, laminate floors throughout the upper level and most of the main floor. Greet your guests or just relax on the inviting front porch. New furnace in 2021. Close to downtown and easy commute to Hwy 52. See it today and start packing!
Zillow last checked: 8 hours ago
Listing updated: May 06, 2025 at 05:27am
Listed by:
Karlene Tutewohl 507-254-2628,
Re/Max Results
Bought with:
Justin Lenk
eXp Realty
Source: NorthstarMLS as distributed by MLS GRID,MLS#: 6453046
Facts & features
Interior
Bedrooms & bathrooms
- Bedrooms: 4
- Bathrooms: 3
- Full bathrooms: 1
- 3/4 bathrooms: 1
- 1/2 bathrooms: 1
Bedroom 1
- Level: Upper
- Area: 168 Square Feet
- Dimensions: 12x14
Bedroom 2
- Level: Upper
- Area: 154 Square Feet
- Dimensions: 14x11
Bedroom 3
- Level: Upper
- Area: 110 Square Feet
- Dimensions: 10x11
Bedroom 4
- Level: Upper
- Area: 90 Square Feet
- Dimensions: 9x10
Dining room
- Level: Main
- Area: 143 Square Feet
- Dimensions: 11x13
Family room
- Level: Main
- Area: 240 Square Feet
- Dimensions: 12x20
Family room
- Level: Lower
- Area: 336 Square Feet
- Dimensions: 12x28
Kitchen
- Level: Main
- Area: 110 Square Feet
- Dimensions: 10x11
Laundry
- Level: Lower
Living room
- Level: Main
- Area: 240 Square Feet
- Dimensions: 12x20
Heating
- Forced Air
Cooling
- Central Air
Appliances
- Included: Dishwasher, Dryer, Range, Refrigerator, Washer, Water Softener Owned
Features
- Basement: Block
- Number of fireplaces: 1
- Fireplace features: Brick, Family Room, Gas
Interior area
- Total structure area: 2,774
- Total interior livable area: 2,774 sqft
- Finished area above ground: 1,942
- Finished area below ground: 832
Property
Parking
- Total spaces: 2
- Parking features: Attached, Concrete
- Attached garage spaces: 2
- Details: Garage Dimensions (22x22)
Accessibility
- Accessibility features: None
Features
- Levels: Two
- Stories: 2
- Fencing: Chain Link,Full
Lot
- Size: 0.33 Acres
- Dimensions: 85 x 195 x 65 x 198
Details
- Foundation area: 1110
- Parcel number: 742624023154
- Zoning description: Residential-Single Family
Construction
Type & style
- Home type: SingleFamily
- Property subtype: Single Family Residence
Materials
- Aluminum Siding, Frame
- Roof: Asphalt
Condition
- Age of Property: 56
- New construction: No
- Year built: 1969
Utilities & green energy
- Electric: Circuit Breakers, 150 Amp Service
- Gas: Natural Gas
- Sewer: City Sewer/Connected
- Water: City Water/Connected
Community & neighborhood
Location
- Region: Rochester
- Subdivision: Valhalla 1st Sub
HOA & financial
HOA
- Has HOA: No
Price history
| Date | Event | Price |
|---|---|---|
| 2/20/2024 | Sold | $339,900$123/sqft |
Source: | ||
| 2/1/2024 | Pending sale | $339,900$123/sqft |
Source: | ||
| 12/4/2023 | Price change | $339,900-2.9%$123/sqft |
Source: | ||
| 10/26/2023 | Listed for sale | $350,000+13.3%$126/sqft |
Source: | ||
| 5/10/2021 | Sold | $309,000+20.3%$111/sqft |
Source: | ||
Public tax history
| Year | Property taxes | Tax assessment |
|---|---|---|
| 2025 | $4,572 +14.2% | $326,700 +0.4% |
| 2024 | $4,002 | $325,500 +2.5% |
| 2023 | -- | $317,700 +1.8% |
Find assessor info on the county website
Neighborhood: 55901
Nearby schools
GreatSchools rating
- 5/10Hoover Elementary SchoolGrades: 3-5Distance: 0.2 mi
- 4/10Kellogg Middle SchoolGrades: 6-8Distance: 1 mi
- 8/10Century Senior High SchoolGrades: 8-12Distance: 2.4 mi
Schools provided by the listing agent
- Elementary: Churchill-Hoover
- Middle: Kellogg
- High: Century
Source: NorthstarMLS as distributed by MLS GRID. This data may not be complete. We recommend contacting the local school district to confirm school assignments for this home.
Get a cash offer in 3 minutes
Find out how much your home could sell for in as little as 3 minutes with a no-obligation cash offer.
Estimated market value$372,800
Get a cash offer in 3 minutes
Find out how much your home could sell for in as little as 3 minutes with a no-obligation cash offer.
Estimated market value
$372,800
