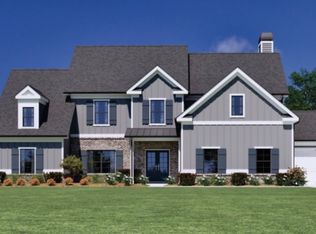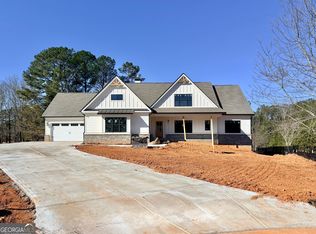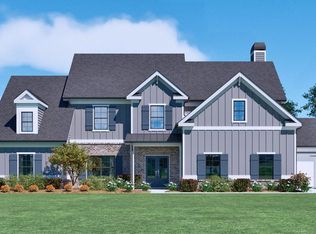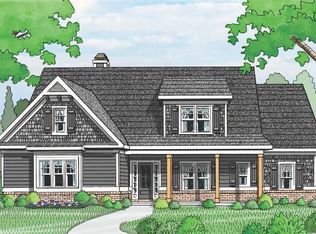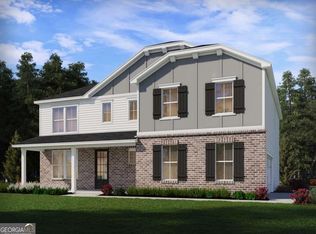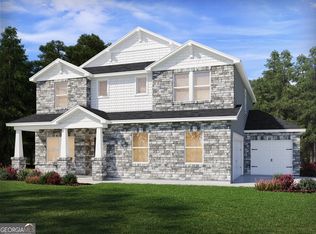2136 Stonegate Way, Monroe, GA 30656
What's special
- 2 days |
- 36 |
- 2 |
Zillow last checked: 8 hours ago
Listing updated: February 12, 2026 at 04:58pm
Shannon M Johnson 404-787-5497,
Reliant Realty Inc.
Travel times
Schedule tour
Facts & features
Interior
Bedrooms & bathrooms
- Bedrooms: 5
- Bathrooms: 4
- Full bathrooms: 4
- Main level bathrooms: 2
- Main level bedrooms: 2
Rooms
- Room types: Family Room, Foyer, Laundry
Dining room
- Features: Separate Room
Kitchen
- Features: Breakfast Area, Breakfast Bar, Breakfast Room, Kitchen Island, Solid Surface Counters, Walk-in Pantry
Heating
- Natural Gas
Cooling
- Ceiling Fan(s), Electric
Appliances
- Included: Convection Oven, Cooktop, Dishwasher, Double Oven, Gas Water Heater, Microwave, Oven, Stainless Steel Appliance(s)
- Laundry: In Kitchen
Features
- Bookcases, Double Vanity, High Ceilings, Master On Main Level, Separate Shower, Soaking Tub, Tile Bath, Tray Ceiling(s), Entrance Foyer, Vaulted Ceiling(s), Walk-In Closet(s)
- Flooring: Carpet, Hardwood, Tile
- Windows: Double Pane Windows, Window Treatments
- Basement: Bath/Stubbed,Concrete,Daylight,Exterior Entry,Interior Entry,Unfinished
- Number of fireplaces: 1
- Fireplace features: Factory Built, Family Room, Gas Starter
- Common walls with other units/homes: No Common Walls
Interior area
- Total structure area: 3,139
- Total interior livable area: 3,139 sqft
- Finished area above ground: 3,139
- Finished area below ground: 0
Property
Parking
- Total spaces: 4
- Parking features: Attached, Garage, Garage Door Opener, Kitchen Level
- Has attached garage: Yes
Features
- Levels: Two
- Stories: 2
- Patio & porch: Patio, Porch
Lot
- Size: 1.91 Acres
- Features: Cul-De-Sac, Private
Details
- Parcel number: N085E010
Construction
Type & style
- Home type: SingleFamily
- Architectural style: Brick Front,Craftsman
- Property subtype: Single Family Residence
Materials
- Brick, Concrete
- Roof: Composition
Condition
- Under Construction
- New construction: Yes
- Year built: 2026
Details
- Builder name: Reliant Homes
- Warranty included: Yes
Utilities & green energy
- Sewer: Septic Tank
- Water: Public
- Utilities for property: Cable Available, Electricity Available, High Speed Internet, Natural Gas Available, Phone Available
Community & HOA
Community
- Features: Street Lights
- Security: Security System, Smoke Detector(s)
- Subdivision: Stonegate
HOA
- Has HOA: Yes
- Services included: Reserve Fund
- HOA fee: $550 annually
Location
- Region: Monroe
Financial & listing details
- Price per square foot: $277/sqft
- Tax assessed value: $100,000
- Annual tax amount: $416
- Date on market: 2/12/2026
- Listing agreement: Exclusive Right To Sell
- Electric utility on property: Yes
About the community
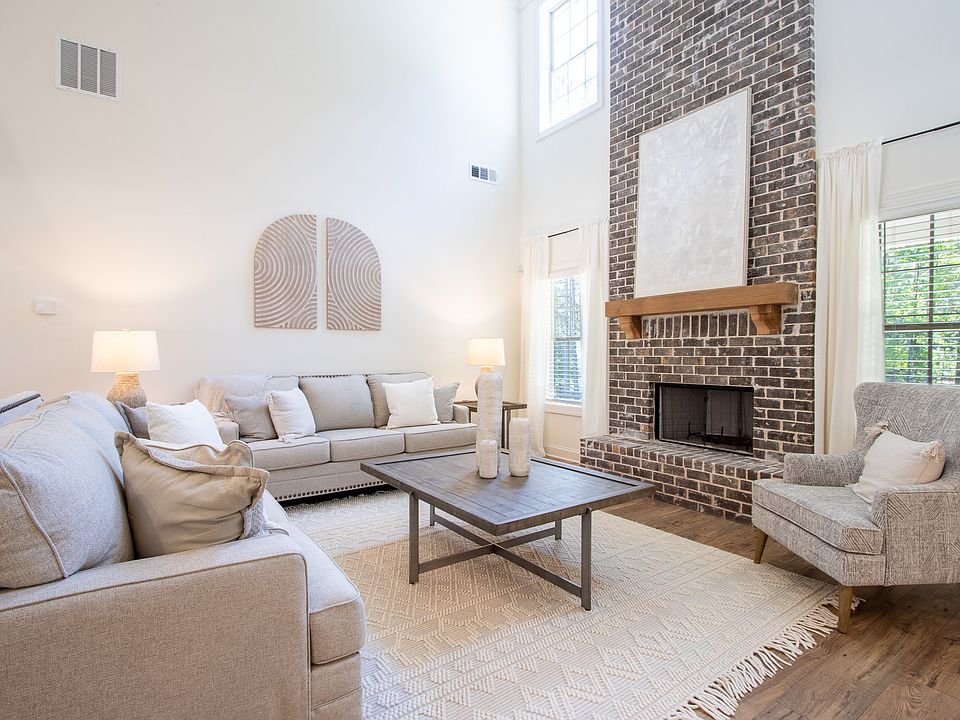
Source: Reliant Homes
5 homes in this community
Available homes
| Listing | Price | Bed / bath | Status |
|---|---|---|---|
| 2321 Pebble Trl | $773,385 | 4 bed / 4 bath | Available |
| 2133 Stonegate Way | $840,410 | 4 bed / 4 bath | Available |
| 2113 Stonegate Way | $858,179 | 5 bed / 4 bath | Available |
| 2308 Pebble Trl | $835,296 | 4 bed / 4 bath | Under construction |
| 2316 Pebble Trl | $804,070 | 4 bed / 4 bath | Pending |
Source: Reliant Homes
Contact agent
By pressing Contact agent, you agree that Zillow Group and its affiliates, and may call/text you about your inquiry, which may involve use of automated means and prerecorded/artificial voices. You don't need to consent as a condition of buying any property, goods or services. Message/data rates may apply. You also agree to our Terms of Use. Zillow does not endorse any real estate professionals. We may share information about your recent and future site activity with your agent to help them understand what you're looking for in a home.
Learn how to advertise your homesEstimated market value
Not available
Estimated sales range
Not available
$3,137/mo
Price history
| Date | Event | Price |
|---|---|---|
| 1/28/2026 | Price change | $868,6270%$277/sqft |
Source: | ||
| 1/13/2026 | Price change | $868,802+0.6%$277/sqft |
Source: | ||
| 8/6/2025 | Price change | $863,802-0.1%$275/sqft |
Source: | ||
| 3/26/2025 | Price change | $864,2670%$275/sqft |
Source: | ||
| 3/25/2025 | Price change | $864,477+0%$275/sqft |
Source: | ||
Public tax history
| Year | Property taxes | Tax assessment |
|---|---|---|
| 2024 | $1,239 +13.6% | $40,000 +17.6% |
| 2023 | $1,091 +84.6% | $34,000 +102.4% |
| 2022 | $591 +14.5% | $16,800 +20% |
Find assessor info on the county website
Monthly payment
Neighborhood: 30656
Nearby schools
GreatSchools rating
- 6/10Walker Park Elementary SchoolGrades: PK-5Distance: 1 mi
- 4/10Carver Middle SchoolGrades: 6-8Distance: 6.2 mi
- 6/10Monroe Area High SchoolGrades: 9-12Distance: 2.8 mi
Schools provided by the MLS
- Elementary: Walker Park
- Middle: Carver
- High: Monroe Area
Source: GAMLS. This data may not be complete. We recommend contacting the local school district to confirm school assignments for this home.

