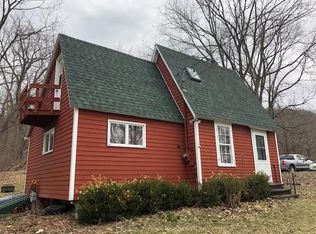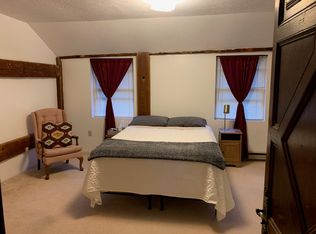Closed
$280,000
2136 Slaterville Rd, Ithaca, NY 14850
3beds
1,330sqft
Single Family Residence
Built in 1961
1.36 Acres Lot
$290,700 Zestimate®
$211/sqft
$2,170 Estimated rent
Home value
$290,700
Estimated sales range
Not available
$2,170/mo
Zestimate® history
Loading...
Owner options
Explore your selling options
What's special
This 3-bedroom and 2-bath ranch only 6 miles from Cornell University offers the perfect mix of comfort and convenience. Set back from the road for privacy, it welcomes you with gorgeous hardwood floors and a bright, spacious living room, complete with a cozy fireplace and stunning hillside views framed by a picturesque bay window. The eat-in kitchen is ready for your culinary adventures, and just off the kitchen, a three-season porch is the ideal spot to enjoy your morning coffee. The main-level primary bedroom features an updated en suite bath with a stunning tile shower, while both bathrooms showcase beautiful countertops and porcelain tile which adds style and sophistication, creating a serene and luxurious atmosphere. A circular driveway makes coming and going a breeze, while the walkout basement offers even more flexibility with a one-car garage tucked underneath and a spacious unfinished area with tons of storage. A shed out back is ready for all your tools and toys.
Zillow last checked: 8 hours ago
Listing updated: May 28, 2025 at 03:46am
Listed by:
Lindsay Lustick Garner 607-227-7456,
Linz Real Estate
Bought with:
Kelly Ann Skeval, 10401286257
Howard Hanna S Tier Inc
Source: NYSAMLSs,MLS#: R1590304 Originating MLS: Ithaca Board of Realtors
Originating MLS: Ithaca Board of Realtors
Facts & features
Interior
Bedrooms & bathrooms
- Bedrooms: 3
- Bathrooms: 2
- Full bathrooms: 2
- Main level bathrooms: 2
- Main level bedrooms: 3
Bedroom 1
- Level: First
- Dimensions: 13.41 x 11.08
Bedroom 1
- Level: First
- Dimensions: 13.41 x 11.08
Bedroom 2
- Level: First
- Dimensions: 13.41 x 10.41
Bedroom 2
- Level: First
- Dimensions: 13.41 x 10.41
Bedroom 3
- Level: First
- Dimensions: 11.25 x 10.50
Bedroom 3
- Level: First
- Dimensions: 11.25 x 10.50
Kitchen
- Level: First
- Dimensions: 17.50 x 10.25
Kitchen
- Level: First
- Dimensions: 17.50 x 10.25
Living room
- Level: First
- Dimensions: 21.58 x 13.75
Living room
- Level: First
- Dimensions: 21.58 x 13.75
Heating
- Electric, Gas, Other, See Remarks, Baseboard, Hot Water, Radiant Floor
Cooling
- Other, See Remarks
Appliances
- Included: Electric Oven, Electric Range, Electric Water Heater, Microwave, Refrigerator, Water Softener Rented
- Laundry: In Basement
Features
- Eat-in Kitchen, Bedroom on Main Level, Bath in Primary Bedroom, Main Level Primary
- Flooring: Ceramic Tile, Hardwood, Varies, Vinyl
- Basement: Full,Walk-Out Access
- Number of fireplaces: 1
Interior area
- Total structure area: 1,330
- Total interior livable area: 1,330 sqft
Property
Parking
- Total spaces: 1
- Parking features: Attached, Underground, Garage, Storage, Circular Driveway
- Attached garage spaces: 1
Features
- Levels: One
- Stories: 1
- Patio & porch: Patio
- Exterior features: Blacktop Driveway, Patio
- Has view: Yes
- View description: Slope View
Lot
- Size: 1.36 Acres
- Dimensions: 76 x 341
- Features: Irregular Lot
Details
- Additional structures: Shed(s), Storage
- Parcel number: 50200000900000010090000000
- Special conditions: Standard
Construction
Type & style
- Home type: SingleFamily
- Architectural style: Ranch
- Property subtype: Single Family Residence
Materials
- Brick, Other, Vinyl Siding, Wood Siding, Copper Plumbing, PEX Plumbing
- Foundation: Block
- Roof: Asphalt
Condition
- Resale
- Year built: 1961
Utilities & green energy
- Electric: Circuit Breakers
- Sewer: Septic Tank
- Water: Well
- Utilities for property: Cable Available, High Speed Internet Available
Community & neighborhood
Location
- Region: Ithaca
Other
Other facts
- Listing terms: Cash,Conventional,FHA,USDA Loan,VA Loan
Price history
| Date | Event | Price |
|---|---|---|
| 5/27/2025 | Sold | $280,000$211/sqft |
Source: | ||
| 4/7/2025 | Pending sale | $280,000$211/sqft |
Source: | ||
| 3/15/2025 | Contingent | $280,000$211/sqft |
Source: | ||
| 3/12/2025 | Listed for sale | $280,000-13.8%$211/sqft |
Source: | ||
| 10/23/2024 | Listing removed | -- |
Source: Owner Report a problem | ||
Public tax history
| Year | Property taxes | Tax assessment |
|---|---|---|
| 2024 | -- | $280,000 +23.9% |
| 2023 | -- | $226,000 +10.2% |
| 2022 | -- | $205,000 +10.8% |
Find assessor info on the county website
Neighborhood: 14850
Nearby schools
GreatSchools rating
- 6/10Caroline Elementary SchoolGrades: PK-5Distance: 1.4 mi
- 5/10Dewitt Middle SchoolGrades: 6-8Distance: 6.5 mi
- 9/10Ithaca Senior High SchoolGrades: 9-12Distance: 6.6 mi
Schools provided by the listing agent
- Elementary: Caroline Elementary
- Middle: Dewitt Middle
- High: Ithaca Senior High
- District: Ithaca
Source: NYSAMLSs. This data may not be complete. We recommend contacting the local school district to confirm school assignments for this home.

