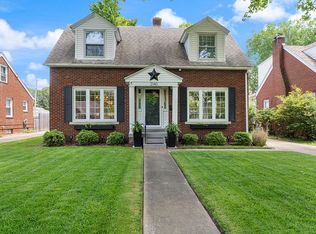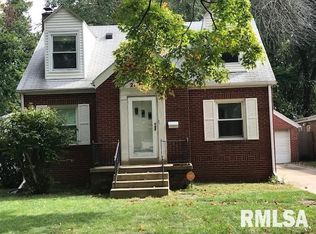Sold for $159,900
$159,900
2136 S Walnut St, Springfield, IL 62704
3beds
1,243sqft
Single Family Residence, Residential
Built in 1939
7,500 Square Feet Lot
$170,500 Zestimate®
$129/sqft
$1,334 Estimated rent
Home value
$170,500
$153,000 - $189,000
$1,334/mo
Zestimate® history
Loading...
Owner options
Explore your selling options
What's special
This charming 1.5-story brick home, meticulously remodeled in 2019, offers the perfect blend of modern updates and classic appeal. Nestled on a tranquil street, you’ll enjoy the serenity of your surroundings while being just a short stroll from shopping, schools, and churches. Step inside to find a beautifully updated space featuring custom front and storm doors that invite you in. The property boasts three spacious bedrooms and a pristine, full unfinished basement, ready for your personal touch or additional storage. The large, fenced-in backyard is an entertainer’s delight—imagine hosting cookouts and enjoying outdoor gatherings in this expansive, private space. Plus, with the thoughtfully updated landscape, your home will always look its best. Don't miss out on this wonderful opportunity to own a home where comfort, convenience, and style come together seamlessly. Schedule your visit today and experience the best of Springfield living!
Zillow last checked: 8 hours ago
Listing updated: October 01, 2024 at 01:01pm
Listed by:
Cindy E Grady Mobl:217-638-7653,
The Real Estate Group, Inc.
Bought with:
Diane Tinsley, 471018772
The Real Estate Group, Inc.
Source: RMLS Alliance,MLS#: CA1030939 Originating MLS: Capital Area Association of Realtors
Originating MLS: Capital Area Association of Realtors

Facts & features
Interior
Bedrooms & bathrooms
- Bedrooms: 3
- Bathrooms: 1
- Full bathrooms: 1
Bedroom 1
- Level: Upper
- Dimensions: 28ft 0in x 13ft 2in
Bedroom 2
- Level: Main
- Dimensions: 10ft 3in x 17ft 3in
Bedroom 3
- Level: Main
- Dimensions: 10ft 3in x 11ft 2in
Kitchen
- Level: Main
- Dimensions: 8ft 6in x 14ft 7in
Main level
- Area: 908
Upper level
- Area: 335
Heating
- Electric, Forced Air
Cooling
- Central Air
Appliances
- Included: Dishwasher, Disposal, Microwave, Range, Refrigerator
Features
- Ceiling Fan(s)
- Windows: Blinds
- Basement: Full,Unfinished
- Number of fireplaces: 1
Interior area
- Total structure area: 1,243
- Total interior livable area: 1,243 sqft
Property
Parking
- Total spaces: 1
- Parking features: Detached
- Garage spaces: 1
Features
- Patio & porch: Deck
Lot
- Size: 7,500 sqft
- Dimensions: 50 x 150
- Features: Level
Details
- Parcel number: 22040304022
Construction
Type & style
- Home type: SingleFamily
- Property subtype: Single Family Residence, Residential
Materials
- Brick
- Foundation: Block
- Roof: Shingle
Condition
- New construction: No
- Year built: 1939
Utilities & green energy
- Sewer: Public Sewer
- Water: Public
Community & neighborhood
Location
- Region: Springfield
- Subdivision: None
Price history
| Date | Event | Price |
|---|---|---|
| 9/27/2024 | Sold | $159,900+6.7%$129/sqft |
Source: | ||
| 8/11/2024 | Pending sale | $149,900$121/sqft |
Source: | ||
| 8/10/2024 | Listed for sale | $149,900+11%$121/sqft |
Source: | ||
| 11/13/2020 | Sold | $135,000-0.7%$109/sqft |
Source: | ||
| 9/30/2020 | Pending sale | $135,900$109/sqft |
Source: Snelling-Chevalier Real Estate #CA1000638 Report a problem | ||
Public tax history
| Year | Property taxes | Tax assessment |
|---|---|---|
| 2024 | $4,010 +5.3% | $53,741 +9.5% |
| 2023 | $3,809 +5.8% | $49,087 +6.3% |
| 2022 | $3,602 +4% | $46,199 +3.9% |
Find assessor info on the county website
Neighborhood: 62704
Nearby schools
GreatSchools rating
- 5/10Butler Elementary SchoolGrades: K-5Distance: 0.5 mi
- 3/10Benjamin Franklin Middle SchoolGrades: 6-8Distance: 0.4 mi
- 2/10Springfield Southeast High SchoolGrades: 9-12Distance: 2.3 mi
Get pre-qualified for a loan
At Zillow Home Loans, we can pre-qualify you in as little as 5 minutes with no impact to your credit score.An equal housing lender. NMLS #10287.

