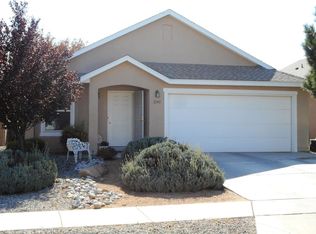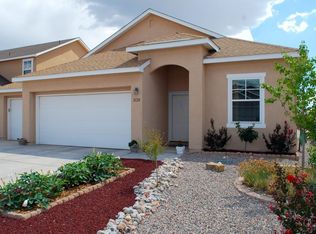Sold
Price Unknown
2136 S Ensenada Cir SE, Rio Rancho, NM 87124
3beds
1,768sqft
Single Family Residence
Built in 2006
5,227.2 Square Feet Lot
$359,200 Zestimate®
$--/sqft
$2,105 Estimated rent
Home value
$359,200
$327,000 - $395,000
$2,105/mo
Zestimate® history
Loading...
Owner options
Explore your selling options
What's special
Welcome to this Cabezon beauty that shines from head to toe, inside and out! Step into a home with soaring high ceilings, the perfect floor plan and fresh, brand-new carpet that makes everything feel crisp and clean. The heart of the home has stainless steel appliances, bar top seating and a double gas oven, plus a spacious pantry! Need more? How about a private backyard oasis with a covered patio, lush lawn, and a handy storage shed? Oh, and don't forget the brand-new water heater and refrigerated air to keep things running smoothly. This home is ready to impress!
Zillow last checked: 8 hours ago
Listing updated: May 06, 2025 at 12:56pm
Listed by:
Kelsey Megan Benedetto 505-803-7799,
Coldwell Banker Legacy,
John Long 505-263-1499,
Coldwell Banker Legacy
Bought with:
Leigh-Jo Anzures, 18528
Syan Real Estate
Source: SWMLS,MLS#: 1080407
Facts & features
Interior
Bedrooms & bathrooms
- Bedrooms: 3
- Bathrooms: 2
- Full bathrooms: 2
Primary bedroom
- Level: Main
- Area: 208
- Dimensions: 13 x 16
Kitchen
- Level: Main
- Area: 144
- Dimensions: 12 x 12
Living room
- Level: Main
- Area: 352
- Dimensions: 16 x 22
Heating
- Central, Forced Air
Cooling
- Refrigerated
Appliances
- Included: Built-In Gas Oven, Built-In Gas Range, Dishwasher, Disposal, Microwave, Refrigerator
- Laundry: Washer Hookup, Electric Dryer Hookup, Gas Dryer Hookup
Features
- Bathtub, Ceiling Fan(s), High Ceilings, Main Level Primary, Soaking Tub, Separate Shower, Walk-In Closet(s)
- Flooring: Carpet, Tile, Vinyl
- Windows: Double Pane Windows, Insulated Windows
- Has basement: No
- Has fireplace: No
Interior area
- Total structure area: 1,768
- Total interior livable area: 1,768 sqft
Property
Parking
- Total spaces: 2
- Parking features: Attached, Finished Garage, Garage, Workshop in Garage
- Attached garage spaces: 2
Features
- Levels: One
- Stories: 1
- Patio & porch: Covered, Patio
- Exterior features: Private Yard, Sprinkler/Irrigation
- Fencing: Wall
Lot
- Size: 5,227 sqft
- Features: Lawn, Landscaped, Planned Unit Development, Sprinkler System, Trees
Details
- Additional structures: Shed(s)
- Parcel number: R148671
- Zoning description: R-1
Construction
Type & style
- Home type: SingleFamily
- Property subtype: Single Family Residence
Materials
- Stucco
- Roof: Shingle
Condition
- Resale
- New construction: No
- Year built: 2006
Details
- Builder name: Artistic Homes
Utilities & green energy
- Sewer: Public Sewer
- Water: Public
- Utilities for property: Electricity Connected, Natural Gas Connected, Sewer Connected, Water Connected
Green energy
- Energy generation: None
Community & neighborhood
Location
- Region: Rio Rancho
Other
Other facts
- Listing terms: Cash,Conventional,FHA,VA Loan
- Road surface type: Asphalt
Price history
| Date | Event | Price |
|---|---|---|
| 5/6/2025 | Sold | -- |
Source: | ||
| 3/30/2025 | Pending sale | $369,900$209/sqft |
Source: | ||
| 3/20/2025 | Listed for sale | $369,900$209/sqft |
Source: | ||
Public tax history
| Year | Property taxes | Tax assessment |
|---|---|---|
| 2025 | $1,973 -9.9% | $58,682 +3% |
| 2024 | $2,190 +2.5% | $56,973 +3% |
| 2023 | $2,137 +2.1% | $55,314 +3% |
Find assessor info on the county website
Neighborhood: Rio Rancho Estates
Nearby schools
GreatSchools rating
- 7/10Maggie Cordova Elementary SchoolGrades: K-5Distance: 0.3 mi
- 5/10Lincoln Middle SchoolGrades: 6-8Distance: 1.4 mi
- 7/10Rio Rancho High SchoolGrades: 9-12Distance: 2.3 mi
Schools provided by the listing agent
- Elementary: Martin L King Jr
- Middle: Rio Rancho
- High: Rio Rancho
Source: SWMLS. This data may not be complete. We recommend contacting the local school district to confirm school assignments for this home.
Get a cash offer in 3 minutes
Find out how much your home could sell for in as little as 3 minutes with a no-obligation cash offer.
Estimated market value$359,200
Get a cash offer in 3 minutes
Find out how much your home could sell for in as little as 3 minutes with a no-obligation cash offer.
Estimated market value
$359,200

