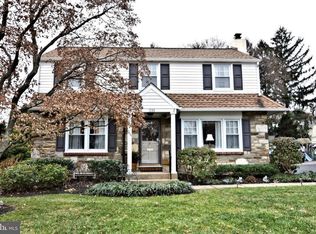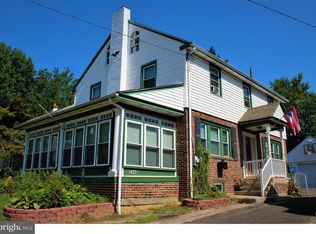Sold for $530,000
$530,000
2136 Rush Rd, Abington, PA 19001
3beds
1,888sqft
Single Family Residence
Built in 1954
7,800 Square Feet Lot
$559,900 Zestimate®
$281/sqft
$2,970 Estimated rent
Home value
$559,900
$532,000 - $588,000
$2,970/mo
Zestimate® history
Loading...
Owner options
Explore your selling options
What's special
Welcome to this well-maintained 3 Bedroom "Highland Farms" Abington single family home! This property is close to everything; walkable distance to Abington/Jefferson hospital, Abington schools, shopping, a full array of top rated restaurants, bus/train transit lines, but tucked away in an attractive and quiet neighborhood. As you enter, you will see the genuine hardwoods in the spacious living room with a wood burning fireplace. The formal dining room offers easy access to the newer custom designed huge kitchen! The kitchen features an island, under counter lighting, and an abundance of storage in the Wood-Mode cabinetry, drawers and shelves. Walking through the kitchen, one sees a powder room and a gorgeous family room/sunroom with plenty of natural light and windows looking out to your private backyard. The family room boasts recessed lights, stunning hardwoods,and custom built-ins. Enjoy the spotless finished basement that offers a separate laundry area, workshop area, and a bonus extra TV viewing family room. The efficient gas heating /AC system is new as of 10/2023 and gas hot water heater replaced in 2024! The second floor possesses: an extremely spacious bathroom with Jet tub, ceramic tile shower and custom cabinetry with recessed lighting, and 3 bedrooms plus an office or dressing room. The exterior features a one car garage and mature plantings in the front and backyards. This lovely home is very unique and not your typical colonial. Do not miss this opportunity, You will observe all the upgrades to this spectacular home when you have the opportunity to view it in person. Award winning schools and professionally responsive nationally accredited Abington police dept. Act QUICKLY, this will not last on the market. Make your appointment today. Please note: This home is priced to sell and is being sold in the present "as is" condition and the seller is not willing to make any repairs, credits, or concessions.
Zillow last checked: 8 hours ago
Listing updated: May 10, 2024 at 05:04pm
Listed by:
John Weinrich 215-518-5692,
RE/MAX Legacy
Bought with:
Jen Benner, RS-0039831
KW Empower
Source: Bright MLS,MLS#: PAMC2095622
Facts & features
Interior
Bedrooms & bathrooms
- Bedrooms: 3
- Bathrooms: 2
- Full bathrooms: 1
- 1/2 bathrooms: 1
- Main level bathrooms: 1
Basement
- Area: 0
Heating
- Forced Air, Natural Gas
Cooling
- Central Air, Electric
Appliances
- Included: Microwave, Built-In Range, Dishwasher, Exhaust Fan, Dryer, Refrigerator, Washer, Water Heater, Gas Water Heater
- Laundry: In Basement, Has Laundry, Washer In Unit
Features
- Combination Dining/Living, Dining Area, Family Room Off Kitchen, Floor Plan - Traditional, Formal/Separate Dining Room, Eat-in Kitchen, Kitchen - Gourmet, Kitchen Island, Recessed Lighting, Soaking Tub, Bathroom - Stall Shower, Upgraded Countertops
- Flooring: Carpet, Wood
- Doors: Storm Door(s)
- Windows: Screens, Wood Frames
- Basement: Heated,Partially Finished
- Number of fireplaces: 1
- Fireplace features: Wood Burning
Interior area
- Total structure area: 1,888
- Total interior livable area: 1,888 sqft
- Finished area above ground: 1,888
- Finished area below ground: 0
Property
Parking
- Total spaces: 1
- Parking features: Garage Faces Side, Asphalt, Shared Driveway, Private, Driveway, Attached, Off Street
- Attached garage spaces: 1
- Has uncovered spaces: Yes
Accessibility
- Accessibility features: None
Features
- Levels: Two
- Stories: 2
- Exterior features: Lighting, Flood Lights, Storage, Street Lights
- Pool features: None
- Has spa: Yes
- Spa features: Bath
- Fencing: Partial
Lot
- Size: 7,800 sqft
- Dimensions: 65.00 x 0.00
- Features: Cleared, Front Yard, Level, Rear Yard, SideYard(s), Suburban
Details
- Additional structures: Above Grade, Below Grade
- Parcel number: 300060852003
- Zoning: R
- Special conditions: Standard
Construction
Type & style
- Home type: SingleFamily
- Architectural style: Colonial
- Property subtype: Single Family Residence
Materials
- Vinyl Siding
- Foundation: Block
Condition
- New construction: No
- Year built: 1954
- Major remodel year: 2000
Utilities & green energy
- Sewer: Public Sewer
- Water: Public
Community & neighborhood
Security
- Security features: Carbon Monoxide Detector(s)
Location
- Region: Abington
- Subdivision: Highland Farms
- Municipality: ABINGTON TWP
Other
Other facts
- Listing agreement: Exclusive Agency
- Ownership: Fee Simple
Price history
| Date | Event | Price |
|---|---|---|
| 5/10/2024 | Sold | $530,000+6.2%$281/sqft |
Source: | ||
| 3/25/2024 | Pending sale | $499,000$264/sqft |
Source: | ||
| 3/22/2024 | Listing removed | -- |
Source: | ||
| 3/18/2024 | Listed for sale | $499,000$264/sqft |
Source: | ||
Public tax history
| Year | Property taxes | Tax assessment |
|---|---|---|
| 2025 | $7,647 +5.3% | $158,750 |
| 2024 | $7,265 | $158,750 |
| 2023 | $7,265 +6.5% | $158,750 |
Find assessor info on the county website
Neighborhood: 19001
Nearby schools
GreatSchools rating
- 7/10Highland SchoolGrades: K-5Distance: 0.4 mi
- 6/10Abington Junior High SchoolGrades: 6-8Distance: 0.3 mi
- 8/10Abington Senior High SchoolGrades: 9-12Distance: 0.6 mi
Schools provided by the listing agent
- High: Abington Senior
- District: Abington
Source: Bright MLS. This data may not be complete. We recommend contacting the local school district to confirm school assignments for this home.
Get a cash offer in 3 minutes
Find out how much your home could sell for in as little as 3 minutes with a no-obligation cash offer.
Estimated market value$559,900
Get a cash offer in 3 minutes
Find out how much your home could sell for in as little as 3 minutes with a no-obligation cash offer.
Estimated market value
$559,900

