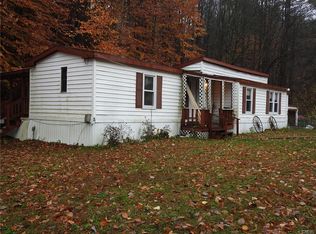Why Rent when you can own. This manufactured home is currently getting ready for its new owners. Two bedrooms, 2 full baths, one with step in shower. Oversized than a standard single wide as there is a tip out giving you the space of a doublewide.(66'x14') Owner states that floors and ceilings are well insulated, built with 2 x 6 walls, and that it heats well on Electric (Boonville municipal). consists of 4.8 acres that expands over to the Buck Corner Road giving you plenty of recreational space. There is a large addition off the back big enough for a car, but currently used for storage and workspace. There is another shed and 16'x20' Horse barn down the laneway, perfect for animals again? or snowmobile storage as the trail is right there C7B, close. There are two porches, The roof is a rolled roof, there is a survey, upgraded electric to 200amp, does have tie downs, 1000 gallon septic (10 yrs old) with leach, drilled well approx. 30' deep. Cable and internet available. It would be cute place all set up. Maybe even use as a building lot someday, great spot close to the Black River for fishing, kayaking or just taking a leisurely stroll to. Boonville address in South Lewis schools
This property is off market, which means it's not currently listed for sale or rent on Zillow. This may be different from what's available on other websites or public sources.
