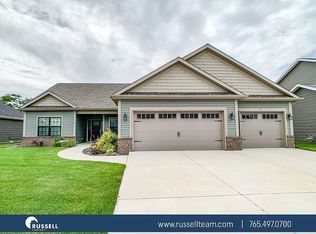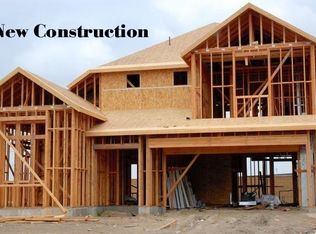Just listed in West Lafayette! 4 bedroom 3 bath ranch. Great location, minutes from Purdue University. Easy commute to Indianapolis. Open concept home with beautiful flooring and loads of natural light. This home includes a large eat-in kitchen, complete with an island with a raised bar. Staggered cabinets, over and under cabinet lighting, quartz countertops, and tile back splash. A spacious walk-in closet is offered in the master, not to mention the luxurious tiled shower and dual vanities. This home also features a formal dining room/den with French doors, and a gas fireplace located in the living room. A Jack-n-Jill bathroom shared by two of the guest bedrooms, a private guest suite complete with its own bathroom as a possible mother-in-law suite, and all three guest bedrooms have walk-in closets. The laundry room is host to a convenient drop zone to help you stay organized, cabinets, utility sink and even a folding area. Attic access is located in the spacious 3 car garage. Outside the home you will find an irrigation system in both the front yard and back yard, not to mention the fenced in back yard with no neighbors behind complete with a beautiful covered porch with ceiling fan.
This property is off market, which means it's not currently listed for sale or rent on Zillow. This may be different from what's available on other websites or public sources.

