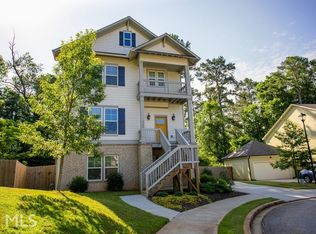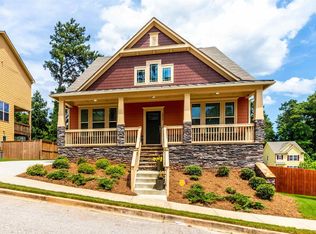Closed
$530,000
2136 Oak Knob Dr, Decatur, GA 30032
4beds
2,547sqft
Single Family Residence
Built in 2016
6,969.6 Square Feet Lot
$524,000 Zestimate®
$208/sqft
$3,898 Estimated rent
Home value
$524,000
$482,000 - $571,000
$3,898/mo
Zestimate® history
Loading...
Owner options
Explore your selling options
What's special
Welcome to 2136 Oak Knob Drive, a residence that effortlessly marries elegance with charisma in the heart of Decatur, GA. This exquisite home spans 2,547 square feet of thoughtfully designed living space, nestled on a .16 acre lot, and promises to captivate from the moment you arrive. Upon entry, you're greeted by the warm embrace of hardwood floors that flow gracefully throughout the main living areas. The home features four spacious bedrooms and three and a half refined bathrooms, offering ample space for relaxation and privacy. Imagine mornings bathed in natural light, courtesy of the ground floor's open and airy design. The culinary enthusiast will delight in the home's kitchen, where form meets function. Adjacent to the kitchen, a cozy living area beckons. Step outside to discover your private outdoor oasis-a serene back yard perfect for morning coffees or evening gatherings. 2136 Oak Knob Drive isn't just a house; it's a lifestyle-an elegant blend of sophistication and comfort, ready to welcome you home.
Zillow last checked: 8 hours ago
Listing updated: August 04, 2025 at 11:09am
Listed by:
Josh Pitre 404-955-0227,
Compass
Bought with:
Sheila Maddox, 122382
Coldwell Banker Realty
Source: GAMLS,MLS#: 10514840
Facts & features
Interior
Bedrooms & bathrooms
- Bedrooms: 4
- Bathrooms: 4
- Full bathrooms: 3
- 1/2 bathrooms: 1
Kitchen
- Features: Kitchen Island, Walk-in Pantry
Heating
- Central, Forced Air, Zoned
Cooling
- Ceiling Fan(s), Central Air, Zoned
Appliances
- Included: Other
- Laundry: In Hall, Upper Level
Features
- Double Vanity, High Ceilings, Rear Stairs, Tray Ceiling(s), Walk-In Closet(s)
- Flooring: Carpet, Hardwood
- Windows: Double Pane Windows
- Basement: Bath Finished,Daylight,Finished,Interior Entry
- Attic: Pull Down Stairs
- Number of fireplaces: 1
- Fireplace features: Gas Log, Gas Starter, Living Room
- Common walls with other units/homes: No Common Walls
Interior area
- Total structure area: 2,547
- Total interior livable area: 2,547 sqft
- Finished area above ground: 2,547
- Finished area below ground: 0
Property
Parking
- Total spaces: 2
- Parking features: Attached, Basement, Garage, Garage Door Opener, Side/Rear Entrance
- Has attached garage: Yes
Features
- Levels: Three Or More
- Stories: 3
- Patio & porch: Deck
- Fencing: Back Yard,Wood
- Body of water: None
Lot
- Size: 6,969 sqft
- Features: Cul-De-Sac, Level, Private
Details
- Parcel number: 15 140 03 062
Construction
Type & style
- Home type: SingleFamily
- Architectural style: Brick Front,Craftsman
- Property subtype: Single Family Residence
Materials
- Concrete
- Roof: Other
Condition
- Resale
- New construction: No
- Year built: 2016
Utilities & green energy
- Sewer: Public Sewer
- Water: Public
- Utilities for property: Cable Available, Electricity Available, Natural Gas Available, Sewer Available, Underground Utilities, Water Available
Green energy
- Water conservation: Low-Flow Fixtures
Community & neighborhood
Security
- Security features: Carbon Monoxide Detector(s), Smoke Detector(s)
Community
- Community features: Sidewalks, Street Lights, Near Public Transport, Walk To Schools, Near Shopping
Location
- Region: Decatur
- Subdivision: Tilson Forest
HOA & financial
HOA
- Has HOA: Yes
- HOA fee: $804 annually
- Services included: Maintenance Grounds
Other
Other facts
- Listing agreement: Exclusive Right To Sell
Price history
| Date | Event | Price |
|---|---|---|
| 7/31/2025 | Sold | $530,000-2.8%$208/sqft |
Source: | ||
| 7/8/2025 | Pending sale | $545,000$214/sqft |
Source: | ||
| 5/29/2025 | Price change | $545,000-0.9%$214/sqft |
Source: | ||
| 5/5/2025 | Listed for sale | $550,000+42.9%$216/sqft |
Source: | ||
| 8/10/2020 | Sold | $385,000-3.7%$151/sqft |
Source: | ||
Public tax history
| Year | Property taxes | Tax assessment |
|---|---|---|
| 2025 | $5,640 -3.9% | $191,879 0% |
| 2024 | $5,871 +26.1% | $191,880 +16.7% |
| 2023 | $4,655 -12.8% | $164,440 -1.2% |
Find assessor info on the county website
Neighborhood: Candler-Mcafee
Nearby schools
GreatSchools rating
- 4/10Ronald E McNair Discover Learning Academy Elementary SchoolGrades: PK-5Distance: 0.6 mi
- 5/10McNair Middle SchoolGrades: 6-8Distance: 0.4 mi
- 3/10Mcnair High SchoolGrades: 9-12Distance: 1.5 mi
Schools provided by the listing agent
- Elementary: Ronald E McNair
- Middle: Mcnair
- High: Mcnair
Source: GAMLS. This data may not be complete. We recommend contacting the local school district to confirm school assignments for this home.
Get a cash offer in 3 minutes
Find out how much your home could sell for in as little as 3 minutes with a no-obligation cash offer.
Estimated market value$524,000
Get a cash offer in 3 minutes
Find out how much your home could sell for in as little as 3 minutes with a no-obligation cash offer.
Estimated market value
$524,000

