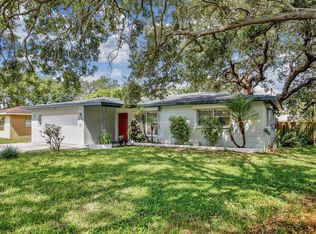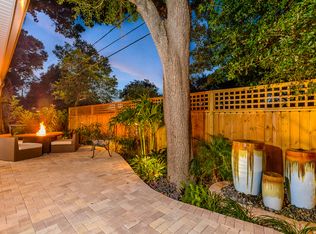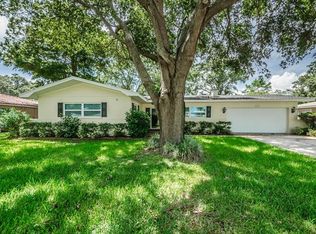Looking for an affordable Clearwater home with some updates? Look no more! This block home sits on a roomy 74x110 lot in a NON flood zone. It has an attractive curb appeal with a bright, open, floor plan that includes: bright family room, formal living room, roomy kitchen w/dinette area, master & guest bedrooms, hallway full bath and oversized 1-car garage w/washer-dryer hook-ups & 1/2 bath. The exterior features a large fenced rear yard w/open patio and storage shed. The home features the following updates... KITCHEN: custom wood cabinets w/hardware & slow-close drawers, marble counters, stainless steel appliances, disposal, sink & faucet, HALL BATH: vanity w/marble counter, sink, faucet, toilet, wainscoting, showerhead & custom tiled shower, HOME: efficient ceramic tile flooring, interior doors w/hardware, hot water heater, A/C system (2009) and shingle roof (2009). Property is located near major thoroughfares leading to all parts of the county. It is convenient to several shopping hubs including Westfield Mall, award winning Clearwater Beach, Historic Downtown Dunedin, TIA Airport and more... This is a MUST SEE for 1st time homebuyers seeking an updated Clearwater home or buyers looking to downsize in a non-evacuation zone.
This property is off market, which means it's not currently listed for sale or rent on Zillow. This may be different from what's available on other websites or public sources.


