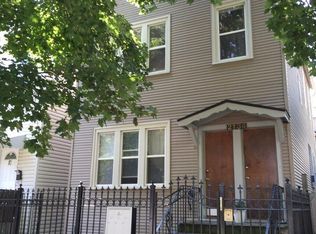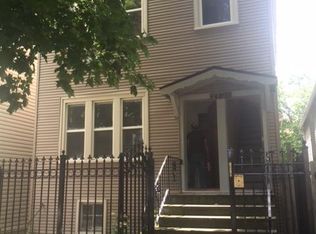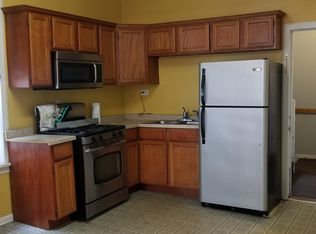Closed
$1,350,000
2136 N Point St, Chicago, IL 60647
4beds
3,500sqft
Single Family Residence
Built in 2019
2,850 Square Feet Lot
$1,365,900 Zestimate®
$386/sqft
$7,369 Estimated rent
Home value
$1,365,900
$1.23M - $1.52M
$7,369/mo
Zestimate® history
Loading...
Owner options
Explore your selling options
What's special
Tucked along a blooming tree-lined street in sought-after Logan Square & just around the corner from some of the neighborhood's most-loved spots, 2136 North Point Street is a masterclass in color & style spread across 4 bedrooms (plus office!), 3.5 bathrooms, 3 indoor living areas, & 3 outdoor areas. From the moment you arrive, you will feel at home, thanks to countless thoughtful upgrades inside & out. The main level, curated by Chicago-based designer Nathan Michael, welcomes you with tall ceilings, impeccably maintained hardwood floors, & a modern open-concept floor plan that moves gracefully from living to dining to kitchen. In the front living room, notice the sleek floor-to-ceiling fireplace surround, Morris & Co. wallpaper, & extra-large windows bringing in natural light. The dining space sits adjacent to the kitchen, making this home an entertainer's dream: begin with cocktails in the living room & end with a beautiful seated dinner. The kitchen is one to remember with its full-height cabinetry in Farrow & Ball's "Card Room Green" - a hue that brings the outside in - & high-end details such as pristine quartz countertops, marble backsplash, Rejuvenation hardware, stately 48-inch Wolf range, pot filler, high-style pendants, & enormous island with waterfall edges. As you make your way to the rear of the main living level, pause to marvel over the sophisticated powder room & mudroom (yes, an entire separate mudroom for easy in & out!). The family room is the perfect spot to curl up on the sofa & watch a movie or read a book. This spacious room is soaked in sunlight & overlooks the deck & backyard. Before you head upstairs, step outside onto the deck, which was outfitted with a motorized SunSetter awning in a lovely striped fabric. This home's landscaping was professionally designed & installed by Christy Webber, & the backyard feels like a hidden oasis: bluestone pavers, bluestone gravel, Aspen tree, planters filled with spring flowers, peonies, brunnera, climbing hydrangea, pet-friendly turfed yard, & an irrigation system for easy maintenance. Back inside, take the stairs up & take note of the hand-loomed wool runner, adding a hint of style & comfort underfoot. The second level offers 3 bedrooms & 2 full bathrooms. In the primary, enjoy a walk-in closet, additional closet, large windows (all windows on this level are outfitted with custom window treatments from The Shade Store), & en-suite primary bathroom. This bathroom boasts heated floors, double vanity, jetted tub, glass-enclosed separate shower, & timeless marble tile. Both the 2nd & 3rd bedrooms are spacious & come with great closet space as well. The hall bath is another full bath with a double vanity & lots of timeless details. Take the stairs up once more to explore the top-floor den/office & rooftop deck. Discover composite decking that extends the entire length of the roof, & imagine hosting a party up here or enjoying a retreat from the hustle & bustle of city life. Travel back down to the lower level. The basement consists of an extra-large recreation room, another bedroom, & one more full bathroom. Rounding out the lower-level is a convenient wet bar with a beverage fridge. Last but not least, this home boasts a 2-car garage that has been outfitted with a Level 2 EV charger. This home, completed in 2019, has so many additional features to note: upstairs laundry (with second laundry hook-up in basement), dual-zoned HVAC, closet organization, smart locks, security cameras, Nest thermostats, surround sound wiring, & so much more. As for the location, this address cannot be beat with neighbors like Bang Bang Pie & Biscuits, Lonesome Rose, Bungalow by Middle Brow, & Small Cheval. 2136 North Point Street is a stone's throw from the California Blue Line, making transportation a breeze. The ever-popular 606 is also less than 3 blocks away. Welcome home - stay a while!
Zillow last checked: 8 hours ago
Listing updated: June 05, 2025 at 07:55am
Listing courtesy of:
Melanie Everett 630-536-7723,
Melanie Everett & Company
Bought with:
Kelly Parker
Compass
Source: MRED as distributed by MLS GRID,MLS#: 12352734
Facts & features
Interior
Bedrooms & bathrooms
- Bedrooms: 4
- Bathrooms: 4
- Full bathrooms: 3
- 1/2 bathrooms: 1
Primary bedroom
- Features: Flooring (Hardwood), Bathroom (Full, Double Sink, Tub & Separate Shwr)
- Level: Second
- Area: 195 Square Feet
- Dimensions: 13X15
Bedroom 2
- Features: Flooring (Hardwood)
- Level: Second
- Area: 180 Square Feet
- Dimensions: 15X12
Bedroom 3
- Features: Flooring (Hardwood)
- Level: Second
- Area: 132 Square Feet
- Dimensions: 11X12
Bedroom 4
- Features: Flooring (Carpet)
- Level: Basement
- Area: 165 Square Feet
- Dimensions: 11X15
Bonus room
- Features: Flooring (Hardwood)
- Level: Third
- Area: 84 Square Feet
- Dimensions: 7X12
Deck
- Features: Flooring (Other)
- Level: Main
- Area: 135 Square Feet
- Dimensions: 15X9
Dining room
- Features: Flooring (Hardwood)
- Level: Main
- Area: 180 Square Feet
- Dimensions: 18X10
Family room
- Features: Flooring (Hardwood)
- Level: Main
- Area: 260 Square Feet
- Dimensions: 13X20
Kitchen
- Features: Kitchen (Island, Updated Kitchen), Flooring (Hardwood)
- Level: Main
- Area: 306 Square Feet
- Dimensions: 18X17
Laundry
- Level: Basement
- Area: 40 Square Feet
- Dimensions: 08X05
Living room
- Features: Flooring (Hardwood)
- Level: Main
- Area: 162 Square Feet
- Dimensions: 18X9
Mud room
- Features: Flooring (Porcelain Tile)
- Level: Main
- Area: 80 Square Feet
- Dimensions: 5X16
Recreation room
- Features: Flooring (Carpet)
- Level: Basement
- Area: 561 Square Feet
- Dimensions: 17X33
Other
- Features: Flooring (Other)
- Level: Third
- Area: 1026 Square Feet
- Dimensions: 18X57
Walk in closet
- Features: Flooring (Hardwood)
- Level: Second
- Area: 75 Square Feet
- Dimensions: 5X15
Heating
- Natural Gas, Forced Air, Radiant Floor
Cooling
- Central Air
Appliances
- Included: Range, Microwave, Dishwasher, Portable Dishwasher, Refrigerator, Freezer, Washer, Dryer, Disposal, Stainless Steel Appliance(s), Wine Refrigerator, Range Hood
- Laundry: Upper Level, Gas Dryer Hookup, In Unit
Features
- Wet Bar, Walk-In Closet(s), Open Floorplan
- Flooring: Hardwood, Carpet
- Windows: Screens
- Basement: Finished,Full
- Number of fireplaces: 1
- Fireplace features: Gas Log, Ventless, Living Room
Interior area
- Total structure area: 0
- Total interior livable area: 3,500 sqft
Property
Parking
- Total spaces: 2
- Parking features: Off Alley, Garage Door Opener, On Site, Garage Owned, Detached, Garage
- Garage spaces: 2
- Has uncovered spaces: Yes
Accessibility
- Accessibility features: No Disability Access
Features
- Stories: 3
- Patio & porch: Roof Deck, Deck
Lot
- Size: 2,850 sqft
- Dimensions: 25X114
Details
- Parcel number: 13362320050000
- Special conditions: None
Construction
Type & style
- Home type: SingleFamily
- Architectural style: Contemporary
- Property subtype: Single Family Residence
Materials
- Vinyl Siding, Brick, Fiber Cement
Condition
- New construction: No
- Year built: 2019
Utilities & green energy
- Sewer: Public Sewer
- Water: Lake Michigan
Community & neighborhood
Location
- Region: Chicago
Other
Other facts
- Listing terms: Conventional
- Ownership: Fee Simple
Price history
| Date | Event | Price |
|---|---|---|
| 6/3/2025 | Sold | $1,350,000+1.9%$386/sqft |
Source: | ||
| 5/12/2025 | Contingent | $1,325,000$379/sqft |
Source: | ||
| 5/7/2025 | Listed for sale | $1,325,000+32.5%$379/sqft |
Source: | ||
| 8/30/2019 | Sold | $999,900$286/sqft |
Source: | ||
| 3/12/2019 | Pending sale | $999,900$286/sqft |
Source: Compass #10293811 Report a problem | ||
Public tax history
Tax history is unavailable.
Find assessor info on the county website
Neighborhood: Logan Square
Nearby schools
GreatSchools rating
- 7/10Chase Elementary SchoolGrades: PK-8Distance: 0.1 mi
- 1/10Clemente Community Academy High SchoolGrades: 9-12Distance: 1.2 mi
Schools provided by the listing agent
- District: 299
Source: MRED as distributed by MLS GRID. This data may not be complete. We recommend contacting the local school district to confirm school assignments for this home.
Get a cash offer in 3 minutes
Find out how much your home could sell for in as little as 3 minutes with a no-obligation cash offer.
Estimated market value
$1,365,900


