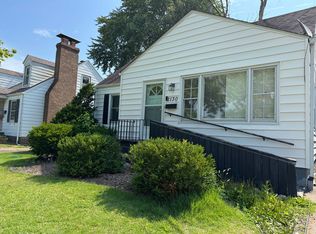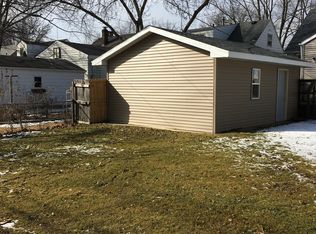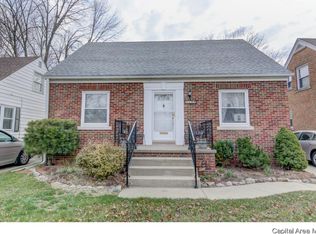Sold for $75,000
$75,000
2136 N 6th St, Springfield, IL 62702
3beds
1,787sqft
Single Family Residence, Residential
Built in ----
-- sqft lot
$76,000 Zestimate®
$42/sqft
$1,543 Estimated rent
Home value
$76,000
$70,000 - $82,000
$1,543/mo
Zestimate® history
Loading...
Owner options
Explore your selling options
What's special
Located on a quiet, picturesque brick road, this delightful three-bedroom, two-bathroom Cape Cod-style home offers a perfect blend of mid-century charm and modern convenience. Located within walking distance of beautiful Lincoln Park, the Nelson Center swimming pool/ice skating rink, and the Illinois State Fairgrounds, you'll enjoy an active lifestyle right at your doorstep. Inside, the home features a large, open kitchen—perfect for entertaining or enjoying family meals. The mid-century personality shines throughout, offering endless possibilities to customize the space to fit your style and needs. Whether you're a first-time buyer or seeking a fixer-upper with character and potential, this property is ready for your vision and creativity.
Zillow last checked: 8 hours ago
Listing updated: September 10, 2025 at 01:01pm
Listed by:
Jim Fulgenzi Mobl:217-341-5393,
RE/MAX Professionals
Bought with:
James J Skeeters, 475097981
Keller Williams Capital
Source: RMLS Alliance,MLS#: CA1037157 Originating MLS: Capital Area Association of Realtors
Originating MLS: Capital Area Association of Realtors

Facts & features
Interior
Bedrooms & bathrooms
- Bedrooms: 3
- Bathrooms: 2
- Full bathrooms: 2
Bedroom 1
- Level: Main
- Dimensions: 11ft 0in x 17ft 2in
Bedroom 2
- Level: Main
- Dimensions: 11ft 1in x 9ft 1in
Bedroom 3
- Level: Upper
- Dimensions: 29ft 1in x 16ft 6in
Other
- Area: 0
Family room
- Level: Lower
- Dimensions: 28ft 1in x 16ft 8in
Kitchen
- Level: Main
- Dimensions: 17ft 6in x 22ft 9in
Living room
- Level: Main
- Dimensions: 14ft 5in x 13ft 5in
Main level
- Area: 1305
Upper level
- Area: 482
Heating
- Baseboard, Forced Air
Cooling
- Central Air
Appliances
- Included: Dishwasher, Range
Features
- Basement: Full,Unfinished
- Number of fireplaces: 1
Interior area
- Total structure area: 1,787
- Total interior livable area: 1,787 sqft
Property
Parking
- Total spaces: 1
- Parking features: Detached
- Garage spaces: 1
Features
- Levels: Two
Lot
- Dimensions: 46 z 130
- Features: Level
Details
- Parcel number: 1422.0127004
Construction
Type & style
- Home type: SingleFamily
- Property subtype: Single Family Residence, Residential
Materials
- Frame, Vinyl Siding
- Foundation: Block
- Roof: Shingle
Condition
- New construction: No
Utilities & green energy
- Sewer: Public Sewer
- Water: Public
Community & neighborhood
Location
- Region: Springfield
- Subdivision: None
Other
Other facts
- Road surface type: Paved
Price history
| Date | Event | Price |
|---|---|---|
| 9/5/2025 | Sold | $75,000-16.6%$42/sqft |
Source: | ||
| 8/7/2025 | Pending sale | $89,900$50/sqft |
Source: | ||
| 7/30/2025 | Price change | $89,900-5.3%$50/sqft |
Source: | ||
| 6/30/2025 | Price change | $94,900-5%$53/sqft |
Source: | ||
| 6/13/2025 | Listed for sale | $99,900-22.9%$56/sqft |
Source: | ||
Public tax history
| Year | Property taxes | Tax assessment |
|---|---|---|
| 2024 | $3,414 +42.1% | $51,642 +9.5% |
| 2023 | $2,403 -1.3% | $47,170 +5.4% |
| 2022 | $2,435 -0.4% | $44,745 +3.9% |
Find assessor info on the county website
Neighborhood: 62702
Nearby schools
GreatSchools rating
- 4/10Ridgely Elementary SchoolGrades: PK-5Distance: 0.2 mi
- 1/10Washington Middle SchoolGrades: 6-8Distance: 2.7 mi
- 1/10Lanphier High SchoolGrades: 9-12Distance: 1 mi
Schools provided by the listing agent
- High: Lanphier High School
Source: RMLS Alliance. This data may not be complete. We recommend contacting the local school district to confirm school assignments for this home.

Get pre-qualified for a loan
At Zillow Home Loans, we can pre-qualify you in as little as 5 minutes with no impact to your credit score.An equal housing lender. NMLS #10287.


