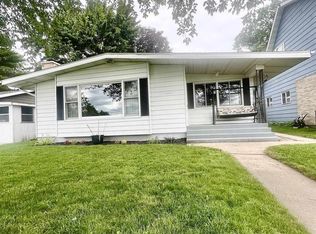Closed
$309,900
2136 Market Street, Friendship, WI 53934
3beds
2,200sqft
Single Family Residence
Built in 1960
0.33 Acres Lot
$324,900 Zestimate®
$141/sqft
$1,588 Estimated rent
Home value
$324,900
Estimated sales range
Not available
$1,588/mo
Zestimate® history
Loading...
Owner options
Explore your selling options
What's special
You are guaranteed spectacular and amazing sunsets with the westward view. 3 bed/2bath home w/ garage, screened porch & large yard! Features: Eat at breakfast bar or the large dining table also perfect for family game nights! The many windows in the main living area allow natural light to flood the space, providing a bright and airy atmosphere. Wood burning fireplace. 2 separate entertaining areas, main level with a lake view as well as a lower level room w/kitchen, rec room and bar! When you're done on the lake, grab your chair and sit around the firepit Don?t miss the chance to make this lakeview retreat yours. Public boat launches & beach a few blocks away. Get a great return on your Investment, rentals allowed. Contact us today to schedule a private tour!
Zillow last checked: 8 hours ago
Listing updated: April 26, 2025 at 08:04pm
Listed by:
Teri Camps Off:608-339-3388,
Pavelec Realty
Bought with:
Stephanie Sundene
Source: WIREX MLS,MLS#: 1996116 Originating MLS: South Central Wisconsin MLS
Originating MLS: South Central Wisconsin MLS
Facts & features
Interior
Bedrooms & bathrooms
- Bedrooms: 3
- Bathrooms: 2
- Full bathrooms: 2
- Main level bedrooms: 3
Primary bedroom
- Level: Main
- Area: 132
- Dimensions: 12 x 11
Bedroom 2
- Level: Main
- Area: 121
- Dimensions: 11 x 11
Bedroom 3
- Level: Main
- Area: 100
- Dimensions: 10 x 10
Bathroom
- Features: No Master Bedroom Bath
Dining room
- Level: Main
- Area: 110
- Dimensions: 11 x 10
Family room
- Level: Lower
- Area: 494
- Dimensions: 26 x 19
Kitchen
- Level: Main
- Area: 289
- Dimensions: 17 x 17
Living room
- Level: Main
- Area: 234
- Dimensions: 18 x 13
Heating
- Propane, Forced Air
Cooling
- Central Air
Appliances
- Included: Range/Oven, Refrigerator, Dishwasher, Microwave, Washer, Dryer
Features
- High Speed Internet, Breakfast Bar
- Flooring: Wood or Sim.Wood Floors
- Basement: Full,Finished,8'+ Ceiling,Block
Interior area
- Total structure area: 2,200
- Total interior livable area: 2,200 sqft
- Finished area above ground: 1,200
- Finished area below ground: 1,000
Property
Parking
- Total spaces: 2
- Parking features: 2 Car, Detached, Garage Door Opener
- Garage spaces: 2
Features
- Levels: One
- Stories: 1
- Has view: Yes
- View description: Waterview-No frontage
- Has water view: Yes
- Water view: Waterview-No frontage
- Waterfront features: Lake, Water Ski Lake
- Body of water: Castle Rock
Lot
- Size: 0.33 Acres
Details
- Parcel number: 026021640000
- Zoning: RES
- Special conditions: Arms Length
Construction
Type & style
- Home type: SingleFamily
- Architectural style: Ranch
- Property subtype: Single Family Residence
Materials
- Vinyl Siding
Condition
- 21+ Years
- New construction: No
- Year built: 1960
Utilities & green energy
- Sewer: Septic Tank
- Water: Well
Community & neighborhood
Location
- Region: Friendship
- Subdivision: Dellwood 2nd Addition
- Municipality: Quincy
Price history
| Date | Event | Price |
|---|---|---|
| 4/25/2025 | Sold | $309,900-3.1%$141/sqft |
Source: | ||
| 3/30/2025 | Contingent | $319,900$145/sqft |
Source: | ||
| 3/27/2025 | Listed for sale | $319,900-0.7%$145/sqft |
Source: | ||
| 6/28/2024 | Listing removed | -- |
Source: | ||
| 4/12/2024 | Price change | $322,000-0.9%$146/sqft |
Source: | ||
Public tax history
| Year | Property taxes | Tax assessment |
|---|---|---|
| 2024 | $3,012 +13.2% | $169,600 |
| 2023 | $2,661 +24.5% | $169,600 |
| 2022 | $2,138 -19.5% | $169,600 +27.8% |
Find assessor info on the county website
Neighborhood: 53934
Nearby schools
GreatSchools rating
- 5/10Adams-Friendship Middle SchoolGrades: 5-8Distance: 6.7 mi
- 6/10Adams-Friendship High SchoolGrades: 9-12Distance: 7.5 mi
- 7/10Adams-Friendship Elementary SchoolGrades: PK-4Distance: 7.1 mi
Schools provided by the listing agent
- Elementary: Adams-Friendship
- Middle: Adams-Friendship
- High: Adams-Friendship
- District: Adams-Friendship
Source: WIREX MLS. This data may not be complete. We recommend contacting the local school district to confirm school assignments for this home.
Get pre-qualified for a loan
At Zillow Home Loans, we can pre-qualify you in as little as 5 minutes with no impact to your credit score.An equal housing lender. NMLS #10287.
