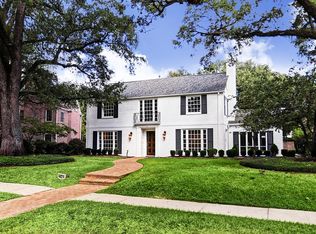Sold on 12/09/24
Street View
Price Unknown
2136 Looscan Ln, Houston, TX 77019
4beds
4,690sqft
SingleFamily
Built in 1935
0.28 Acres Lot
$-- Zestimate®
$--/sqft
$3,133 Estimated rent
Home value
Not available
Estimated sales range
Not available
$3,133/mo
Zestimate® history
Loading...
Owner options
Explore your selling options
What's special
Quintessential River Oaks. This beautiful English Tudor-style on idyllic tree-lined Looscan Lane has been perfectly lightened, brightened and expanded. Gracious formals, updated kitchen with stainless appliances, black granite and white marble, large butler's pantry and huge breakfast room. Family room overlooks the large backyard. Downstairs master with French doors to yard and luxurious marble bath and large walk-in closet. Upstairs are three more light-filled bedrooms and a study area. Beautiful hardwoods and crown molding.
Facts & features
Interior
Bedrooms & bathrooms
- Bedrooms: 4
- Bathrooms: 5
- Full bathrooms: 3
- 1/2 bathrooms: 2
Heating
- Other
Cooling
- Central
Features
- Has fireplace: Yes
Interior area
- Total interior livable area: 4,690 sqft
Property
Parking
- Parking features: Garage - Attached
Features
- Exterior features: Brick
Lot
- Size: 0.28 Acres
Details
- Parcel number: 0601560510014
Construction
Type & style
- Home type: SingleFamily
Materials
- Roof: Composition
Condition
- Year built: 1935
Community & neighborhood
Location
- Region: Houston
HOA & financial
HOA
- Has HOA: Yes
- HOA fee: $167 monthly
Other
Other facts
- Connections: Electric Dryer Connections, Washer Connections
- Cool System: Central Electric, Zoned
- Energy: Ceiling Fans, Attic Vents, Digital Program Thermostat, North/South Exposure
- Fireplace Description: Wood Burning Fireplace, Gaslog Fireplace
- Annual Maint Desc: Mandatory
- Floors: Carpet, Tile, Wood, Marble Floors, Brick
- Bed Room Description: Master Bed - 1st Floor, Master Bed - 2nd Floor, 2 Master Bedrooms
- Exterior: Back Yard Fenced, Sprinkler System, Porch, Workshop
- Lot Size Source: Appraisal District
- Garage Desc: Attached Garage
- Oven Type: Double Oven, Electric Oven
- Heat System: Central Gas, Zoned
- Interior: Fire/Smoke Alarm, Island Kitchen, Alarm System - Owned
- Location: 41 - Houston
- Maint Fee Pay Schedule: Annually
- Siding: Brick Veneer
- Room Description: Breakfast Room, Formal Dining, Study/Library, Den, Formal Living
- Laundry Location: Utility Rm 1st Floor
- Style: Traditional
- Range Type: Gas Cooktop
- Roof: Composition
- Water Sewer: Public Water, Public Sewer
- Foundation: Pier & Beam
- Sq Ft Source: Appraisal District
- Lot Desciption: Subdivision Lot
- Acres Desciption: 0 Up To 1/4 Acre
- Street Surface: Asphalt, Curbs
- Garage Carport: Auto Garage Door Opener, Workshop
- Geo Market Area: River Oaks Area
- New Construction: 0
- Section Num: 3
Price history
| Date | Event | Price |
|---|---|---|
| 12/9/2024 | Sold | -- |
Source: Agent Provided Report a problem | ||
| 10/28/2024 | Pending sale | $2,349,000$501/sqft |
Source: | ||
| 10/25/2024 | Listed for sale | $2,349,000$501/sqft |
Source: | ||
| 9/30/2024 | Pending sale | $2,349,000$501/sqft |
Source: | ||
| 9/30/2024 | Listed for sale | $2,349,000$501/sqft |
Source: | ||
Public tax history
| Year | Property taxes | Tax assessment |
|---|---|---|
| 2025 | -- | $1,870,540 +6.9% |
| 2024 | $36,613 -36.9% | $1,749,860 -55.3% |
| 2023 | $57,983 -0.2% | $3,913,135 +9.1% |
Find assessor info on the county website
Neighborhood: Afton Oaks - River Oaks Area
Nearby schools
GreatSchools rating
- 9/10River Oaks Elementary SchoolGrades: PK-5Distance: 0.8 mi
- 9/10Lanier Middle SchoolGrades: 6-8Distance: 1 mi
- 7/10Lamar High SchoolGrades: 9-12Distance: 1.4 mi
Schools provided by the listing agent
- District: 27 - Houston
Source: The MLS. This data may not be complete. We recommend contacting the local school district to confirm school assignments for this home.
