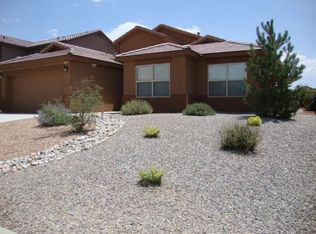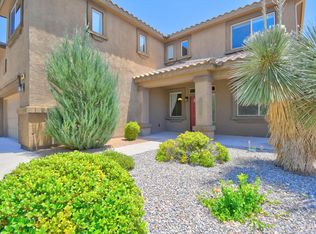Wonderful single level home in Cabezon. Fabulous entry opens into Living room with high ceilings, natural light and doors leading to patio. Spacious kitchen with gas range, large island is open to dining room and the family room with gas fireplace. Master suite is separate from other bedrooms. MBR has plenty of area for sitting and king bed! MBath features full bath, two sinks, soaking tub, separate shower, walk in closet. 3 more roomy bedrooms share a full bath. Low maintenance yards. Enjoy the covered patio overlooking the lovely fountain surrounded by flowers. No neighbors behind you as home sits on a premium lot that overlooks Linear Park! Lots of storage, Separate laundry with utility sink. Garage is oversized. Cabezon is a wonderful community to call home!
This property is off market, which means it's not currently listed for sale or rent on Zillow. This may be different from what's available on other websites or public sources.

