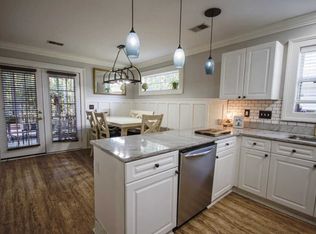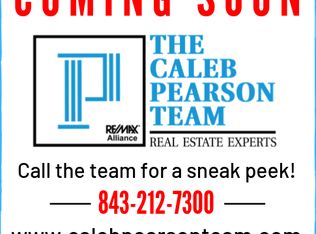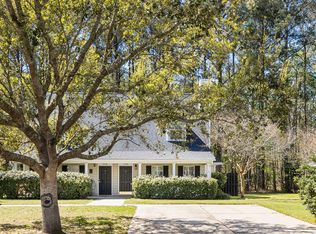Closed
$410,000
2136 Kings Gate Ln, Mount Pleasant, SC 29466
3beds
1,413sqft
Townhouse
Built in 2005
5,227.2 Square Feet Lot
$410,400 Zestimate®
$290/sqft
$2,541 Estimated rent
Home value
$410,400
$390,000 - $431,000
$2,541/mo
Zestimate® history
Loading...
Owner options
Explore your selling options
What's special
Welcome to gracious Lowcountry living in the gated community of The Gates of Dunes West. This beautifully maintained townhouse offers timeless style, thoughtful accessibility, and low-maintenance convenience. The first-floor primary suite features a handicap-accessible walk-in shower, while the light-filled kitchen opens seamlessly to a screened-in porch overlooking tranquil wooded views--an ideal space for morning coffee or evening unwinding.The kitchen showcases updated countertops and a stylish tile backsplash, completed just two years ago, offering both function and modern elegance. Upstairs, two spacious bedrooms each boast oversized closets, perfect for guests, storage, or a home office.A private two-car driveway and lawn maintenance provided by the HOA further enhance ease of living. Residents have the option to join the exclusive Dunes West amenities for an additional fee, which include tennis and pickleball courts, swimming pools, a clubhouse, and golf memberships. Experience refined comfort and an active lifestyle in one of Mount Pleasant's most desirable communities.
Zillow last checked: 8 hours ago
Listing updated: August 29, 2025 at 11:55am
Listed by:
Southeast Coastal Realty LLC
Bought with:
The Exchange Company, LLC
Source: CTMLS,MLS#: 25017091
Facts & features
Interior
Bedrooms & bathrooms
- Bedrooms: 3
- Bathrooms: 2
- Full bathrooms: 2
Heating
- Heat Pump
Cooling
- Central Air
Features
- Ceiling - Smooth, High Ceilings, Walk-In Closet(s), Ceiling Fan(s), Eat-in Kitchen, Pantry
- Flooring: Carpet, Wood
- Has fireplace: No
Interior area
- Total structure area: 1,413
- Total interior livable area: 1,413 sqft
Property
Parking
- Parking features: Off Street
Features
- Levels: Two
- Stories: 2
- Entry location: Ground Level
- Patio & porch: Front Porch, Screened
Lot
- Size: 5,227 sqft
- Features: Wooded
Details
- Parcel number: 5830800136
Construction
Type & style
- Home type: Townhouse
- Property subtype: Townhouse
- Attached to another structure: Yes
Materials
- Vinyl Siding
- Foundation: Slab
- Roof: Asphalt
Condition
- New construction: No
- Year built: 2005
Utilities & green energy
- Sewer: Public Sewer
- Water: Public
- Utilities for property: Dominion Energy, Mt. P. W/S Comm
Community & neighborhood
Community
- Community features: Club Membership Available, Golf, Lawn Maint Incl, Walk/Jog Trails
Location
- Region: Mount Pleasant
- Subdivision: Dunes West
Other
Other facts
- Listing terms: Any
Price history
| Date | Event | Price |
|---|---|---|
| 8/29/2025 | Sold | $410,000-1.2%$290/sqft |
Source: | ||
| 7/18/2025 | Price change | $415,000-2.4%$294/sqft |
Source: | ||
| 6/19/2025 | Listed for sale | $425,000+178.7%$301/sqft |
Source: | ||
| 4/16/2013 | Sold | $152,500+22%$108/sqft |
Source: | ||
| 3/25/2011 | Sold | $125,000$88/sqft |
Source: Public Record | ||
Public tax history
| Year | Property taxes | Tax assessment |
|---|---|---|
| 2024 | $859 +3.6% | $7,040 |
| 2023 | $829 +9.8% | $7,040 |
| 2022 | $755 -7.8% | $7,040 |
Find assessor info on the county website
Neighborhood: 29466
Nearby schools
GreatSchools rating
- 9/10Charles Pinckney Elementary SchoolGrades: 3-5Distance: 2.5 mi
- 9/10Thomas C. Cario Middle SchoolGrades: 6-8Distance: 2.4 mi
- 10/10Wando High SchoolGrades: 9-12Distance: 3.7 mi
Schools provided by the listing agent
- Elementary: Charles Pinckney Elementary
- Middle: Cario
- High: Wando
Source: CTMLS. This data may not be complete. We recommend contacting the local school district to confirm school assignments for this home.
Get a cash offer in 3 minutes
Find out how much your home could sell for in as little as 3 minutes with a no-obligation cash offer.
Estimated market value
$410,400
Get a cash offer in 3 minutes
Find out how much your home could sell for in as little as 3 minutes with a no-obligation cash offer.
Estimated market value
$410,400


