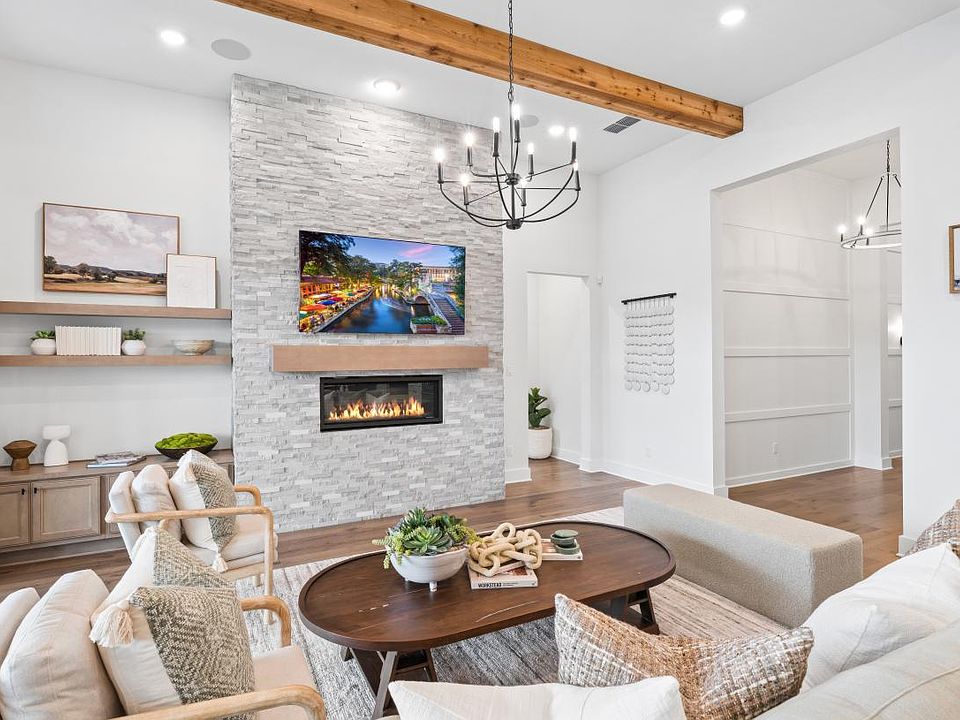MLS# 1850646 - Built by Toll Brothers, Inc. - Ready Now! ~ With an open-concept floor plan and expertly designed finishes, this move-in ready home is perfect for the way you live. Overlooking the great room and accompanied by a casual dining area, the gorgeous kitchen is the perfect environment for entertaining guests with wraparound counter space and a sprawling central island. The primary bathroom suite offers the perfect getaway with a resort-like walk-in shower complete with a sitting area, as well as a freestanding tub and water closet. Overlooking the open-concept first floor, the expansive loft space creates more room for your desired lifestyle. The well-placed office provides a great space to work from home. Convenient everyday entry equipped with a large laundry room and powder room helps with the daily routine.
New construction
$1,046,114
2136 Kinder Run, San Antonio, TX 78260
4beds
4,557sqft
Single Family Residence
Built in 2025
0.33 Acres Lot
$1,030,700 Zestimate®
$230/sqft
$93/mo HOA
What's special
Expansive loft spaceWell-placed officeOpen-concept floor planSprawling central islandExpertly designed finishesFreestanding tubGorgeous kitchen
Call: (830) 310-6116
- 227 days |
- 47 |
- 1 |
Zillow last checked: 7 hours ago
Listing updated: September 04, 2025 at 11:12am
Listed by:
Ben Caballero TREC #096651 (469) 916-5493,
HomesUSA.com
Source: LERA MLS,MLS#: 1850646
Travel times
Facts & features
Interior
Bedrooms & bathrooms
- Bedrooms: 4
- Bathrooms: 5
- Full bathrooms: 4
- 1/2 bathrooms: 1
Primary bedroom
- Features: Ceiling Fan(s)
- Area: 195
- Dimensions: 15 x 13
Bedroom 2
- Area: 192
- Dimensions: 16 x 12
Bedroom 3
- Area: 195
- Dimensions: 15 x 13
Bedroom 4
- Area: 140
- Dimensions: 14 x 10
Primary bathroom
- Features: Double Vanity, Separate Vanity, Tub/Shower Separate
- Area: 195
- Dimensions: 15 x 13
Dining room
- Area: 221
- Dimensions: 17 x 13
Kitchen
- Area: 342
- Dimensions: 19 x 18
Living room
- Area: 456
- Dimensions: 24 x 19
Heating
- Zoned, Natural Gas
Cooling
- Zoned
Appliances
- Included: Dishwasher, Disposal, Microwave, ENERGY STAR Qualified Appliances
Features
- All Bedrooms Downstairs, Eat-in Kitchen, Game Room, High Speed Internet, Loft, Open Floorplan, Walk-In Closet(s), Pantry, Programmable Thermostat
- Flooring: Carpet, Wood
- Windows: Low Emissivity Windows, Double Pane Windows
- Has basement: No
- Attic: Access Only
- Number of fireplaces: 1
- Fireplace features: Heatilator
Interior area
- Total interior livable area: 4,557 sqft
Property
Parking
- Parking features: Attached
- Has attached garage: Yes
Features
- Stories: 2
- Patio & porch: Covered, Patio
- Exterior features: Rain Gutters, Sprinkler System
- Pool features: None, Community
Lot
- Size: 0.33 Acres
- Residential vegetation: Mature Trees
Details
- Parcel number: 048542250060
Construction
Type & style
- Home type: SingleFamily
- Architectural style: Traditional
- Property subtype: Single Family Residence
Materials
- Stone, Stucco, Radiant Barrier
- Foundation: Slab
- Roof: Composition
Condition
- New Construction
- New construction: Yes
- Year built: 2025
Details
- Builder name: Toll Brothers, Inc.
Utilities & green energy
- Sewer: Sewer System
- Utilities for property: Cable Available
Community & HOA
Community
- Features: Basketball Court, Clubhouse, Playground, Sports Court
- Security: Smoke Detector(s)
- Subdivision: Toll Brothers at Kinder Ranch
HOA
- Has HOA: Yes
- HOA fee: $1,119 annually
- HOA name: HASTINGS RIDGE HOA
Location
- Region: San Antonio
Financial & listing details
- Price per square foot: $230/sqft
- Tax assessed value: $492,570
- Annual tax amount: $2
- Price range: $1M - $1M
- Date on market: 3/18/2025
- Cumulative days on market: 227 days
- Listing terms: Cash,Conventional,FHA,VA Loan
About the community
PlaygroundClubhouse
Surrounded by the wide-open blue skies and stunning landscapes of San Antonio, Texas, Toll Brothers at Kinder Ranch is a gated new home community offering exceptional single-family homes on oversized home sites. Part of an idyllic, master plan, this community features distinct home designs with modern open-concept floor plans, beautiful green spaces, and luxurious personalization options allowing you to create a true haven. With a host of outstanding amenities, highly rated Comal ISD schools within walking distance, and convenient access to shopping, dining, and entertainment, this welcoming community has something for everyone. Home price does not include any home site premium.
Source: Toll Brothers Inc.

