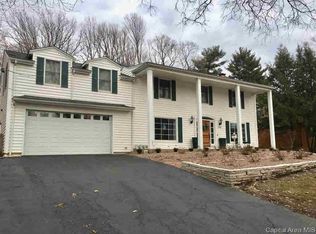Sold for $457,000
$457,000
2136 Illini Rd, Leland Grove, IL 62704
4beds
3,504sqft
Single Family Residence, Residential
Built in ----
-- sqft lot
$566,200 Zestimate®
$130/sqft
$3,466 Estimated rent
Home value
$566,200
$515,000 - $628,000
$3,466/mo
Zestimate® history
Loading...
Owner options
Explore your selling options
What's special
Fabulous stately all brick 2S home in Leland Grove having 4bedrooms, 5bathrooms and finished basement with rec room. This was a fabulous family home now needing that new family, and some decor updates, but still holds all the charm. You will love the grand open staircase, lots of wood flooring, & its high ceilings. The home features two pantries a butlers kitchen and a food, an office on the main floor with its own bath and door to patio. The large yard is equally a treat and the shed will stay. If all that is not enough there are stairs to a beautiful open walk up third floor, which could be finished. There is a pre-inspection attached with noted. Repairs home is being sold as reported.
Zillow last checked: 8 hours ago
Listing updated: May 19, 2025 at 01:17pm
Listed by:
Cheri L Shadis Mobl:217-725-3534,
The Real Estate Group, Inc.
Bought with:
Frank Nguyen, 475189555
The Real Estate Group, Inc.
Source: RMLS Alliance,MLS#: CA1035765 Originating MLS: Capital Area Association of Realtors
Originating MLS: Capital Area Association of Realtors

Facts & features
Interior
Bedrooms & bathrooms
- Bedrooms: 4
- Bathrooms: 5
- Full bathrooms: 3
- 1/2 bathrooms: 2
Bedroom 1
- Level: Upper
- Dimensions: 15ft 6in x 18ft 1in
Bedroom 2
- Level: Upper
- Dimensions: 13ft 3in x 15ft 6in
Bedroom 3
- Level: Upper
- Dimensions: 13ft 3in x 14ft 0in
Bedroom 4
- Level: Upper
- Dimensions: 8ft 1in x 11ft 7in
Other
- Level: Main
- Dimensions: 15ft 4in x 13ft 4in
Other
- Level: Main
- Dimensions: 11ft 3in x 10ft 1in
Other
- Area: 824
Kitchen
- Level: Main
- Dimensions: 15ft 4in x 14ft 0in
Laundry
- Level: Basement
- Dimensions: 10ft 1in x 16ft 1in
Living room
- Level: Main
- Dimensions: 15ft 6in x 25ft 8in
Main level
- Area: 1348
Recreation room
- Level: Basement
- Dimensions: 27ft 8in x 32ft 6in
Upper level
- Area: 1332
Heating
- Forced Air
Cooling
- Central Air
Appliances
- Included: Dishwasher, Microwave, Range, Refrigerator
Features
- Ceiling Fan(s)
- Basement: Full,Partially Finished
- Attic: Storage
- Number of fireplaces: 1
- Fireplace features: Living Room
Interior area
- Total structure area: 2,680
- Total interior livable area: 3,504 sqft
Property
Parking
- Total spaces: 2
- Parking features: Attached, Oversized
- Attached garage spaces: 2
Features
- Levels: Two
- Patio & porch: Patio
Lot
- Dimensions: 120 x 150 x 176.57 x 192
- Features: Sloped
Details
- Parcel number: 2205.0329005
Construction
Type & style
- Home type: SingleFamily
- Property subtype: Single Family Residence, Residential
Materials
- Brick
- Roof: Shingle
Condition
- New construction: No
Utilities & green energy
- Sewer: Public Sewer
- Water: Public
Community & neighborhood
Location
- Region: Leland Grove
- Subdivision: Leland Knolls
Price history
| Date | Event | Price |
|---|---|---|
| 5/19/2025 | Sold | $457,000-0.7%$130/sqft |
Source: | ||
| 4/18/2025 | Pending sale | $460,000$131/sqft |
Source: | ||
| 4/16/2025 | Listed for sale | $460,000$131/sqft |
Source: | ||
Public tax history
| Year | Property taxes | Tax assessment |
|---|---|---|
| 2024 | $9,801 +3.2% | $119,309 +8% |
| 2023 | $9,497 -15.6% | $110,471 -13.3% |
| 2022 | $11,256 +4% | $127,454 +4.1% |
Find assessor info on the county website
Neighborhood: 62704
Nearby schools
GreatSchools rating
- 5/10Butler Elementary SchoolGrades: K-5Distance: 0.8 mi
- 3/10Benjamin Franklin Middle SchoolGrades: 6-8Distance: 0.6 mi
- 2/10Springfield Southeast High SchoolGrades: 9-12Distance: 3.3 mi

Get pre-qualified for a loan
At Zillow Home Loans, we can pre-qualify you in as little as 5 minutes with no impact to your credit score.An equal housing lender. NMLS #10287.
