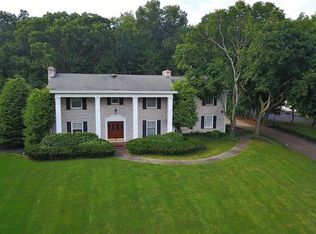Sold for $527,500 on 01/28/25
$527,500
2136 Fulton Rd, Coshocton, OH 43812
5beds
4,406sqft
Single Family Residence
Built in 1979
0.9 Acres Lot
$546,000 Zestimate®
$120/sqft
$3,726 Estimated rent
Home value
$546,000
Estimated sales range
Not available
$3,726/mo
Zestimate® history
Loading...
Owner options
Explore your selling options
What's special
Welcome to 2136 Fulton Rd, Coshocton, Ohio!
Nestled in a sought-after neighborhood, this elegant residence is now available for new owners. This beautifully renovated home features 5 bedrooms and 6 bathrooms and has been freshly remodeled making it truly move-in ready!
The modern kitchen is equipped with new custom cabinets, quartz countertops, stainless steel appliances and walk-in pantry. The beautiful laundry room will make your worst chore into a treat and also features a custom pet shower! The master bedroom is a true retreat, complete with en-suite bathroom and walk-in closet. Additional bedrooms offer versatility, whether you need extra space for guests, a home office, or a hobby room. Step outside to the fully fenced in yard and discover a spacious backyard featuring an above-ground pool, perfect for cooling off on hot summer days. Additionally, the property includes a new detached garage and storage shed providing ample storage space and convenience.
Located in a lovely community, this home is sure to impress. Don’t miss the opportunity to make this stunning property yours. Schedule a showing today and experience the best of Coshocton living!
Zillow last checked: 8 hours ago
Listing updated: January 28, 2025 at 02:19pm
Listing Provided by:
Karla Norris 740-202-0258daniel.swick@herrealtors.com,
Howard Hanna Real Estate Services
Bought with:
Brent Mason, 2020007219
Howard Hanna Real Estate Services
Source: MLS Now,MLS#: 5044331 Originating MLS: Other/Unspecificed
Originating MLS: Other/Unspecificed
Facts & features
Interior
Bedrooms & bathrooms
- Bedrooms: 5
- Bathrooms: 6
- Full bathrooms: 4
- 1/2 bathrooms: 2
- Main level bathrooms: 2
Primary bedroom
- Level: Second
- Dimensions: 18.00 x 15.00
Bedroom
- Level: Second
Bedroom
- Level: Second
- Dimensions: 14.00 x 12.00
Bedroom
- Level: Second
- Dimensions: 16.00 x 15.00
Bedroom
- Level: Second
- Dimensions: 14.00 x 11.00
Bedroom
- Level: Second
- Dimensions: 12.00 x 11.00
Bathroom
- Level: First
Bathroom
- Level: Second
Dining room
- Level: First
- Dimensions: 13.00 x 10.00
Entry foyer
- Level: First
Family room
- Features: Fireplace
- Level: First
- Dimensions: 19.00 x 14.00
Kitchen
- Level: First
- Dimensions: 19.00 x 14.00
Laundry
- Level: First
- Dimensions: 11.00 x 6.00
Living room
- Features: Fireplace
- Level: First
- Dimensions: 27.00 x 15.00
Media room
- Level: Basement
Pantry
- Level: First
Heating
- Forced Air, Gas
Cooling
- Central Air
Features
- Basement: Full,Partially Finished
- Number of fireplaces: 2
Interior area
- Total structure area: 4,406
- Total interior livable area: 4,406 sqft
- Finished area above ground: 3,306
- Finished area below ground: 1,100
Property
Parking
- Total spaces: 2
- Parking features: Attached, Detached, Electricity, Garage, Garage Door Opener, Paved
- Attached garage spaces: 2
Features
- Levels: Two
- Stories: 2
- Patio & porch: Deck, Patio
- Has private pool: Yes
- Has view: Yes
- View description: City
Lot
- Size: 0.90 Acres
- Features: Rolling Slope
- Topography: Hill
Details
- Additional parcels included: 0430000638000
- Parcel number: 0430000627800
- Special conditions: Standard
Construction
Type & style
- Home type: SingleFamily
- Architectural style: Tudor
- Property subtype: Single Family Residence
Materials
- Brick, Stucco
- Roof: Asphalt
Condition
- Year built: 1979
Utilities & green energy
- Sewer: Public Sewer
- Water: Public
Community & neighborhood
Location
- Region: Coshocton
Price history
| Date | Event | Price |
|---|---|---|
| 1/28/2025 | Sold | $527,500-3.9%$120/sqft |
Source: | ||
| 12/19/2024 | Pending sale | $549,000$125/sqft |
Source: | ||
| 12/1/2024 | Contingent | $549,000$125/sqft |
Source: | ||
| 10/19/2024 | Price change | $549,000-3.5%$125/sqft |
Source: | ||
| 9/10/2024 | Price change | $569,000-1.7%$129/sqft |
Source: | ||
Public tax history
Tax history is unavailable.
Neighborhood: 43812
Nearby schools
GreatSchools rating
- 6/10Central Elementary SchoolGrades: PK-6Distance: 0.6 mi
- 5/10Coshocton High SchoolGrades: 7-12Distance: 0.6 mi
Schools provided by the listing agent
- District: Coshocton CSD - 1601
Source: MLS Now. This data may not be complete. We recommend contacting the local school district to confirm school assignments for this home.

Get pre-qualified for a loan
At Zillow Home Loans, we can pre-qualify you in as little as 5 minutes with no impact to your credit score.An equal housing lender. NMLS #10287.
