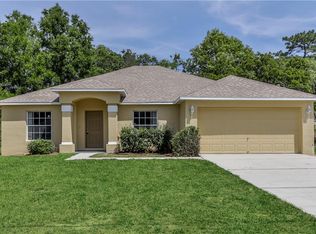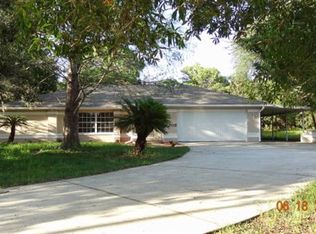Check out this gorgeous home on over-sized .63 acre lot. The outside of the homes has been recently painted (including the epoxy driveway), New 30 year dimensional shingle roof, New 3.5 Ton 14 Seer AC, motion detector flood lights, and freshly landscaped. Entering the home you can see the inside has been painted including the ceiling, new 8mm rigid core vinyl plank flooring, new ceiling fans/fixtures, and new window dressings. There are two living rooms areas one in the front of the home and one in the rear. In the kitchen you can see all new stainless steel appliances, new double basin porcelain sink and faucet, updated kitchen cabinets with new pulls, updated counter-tops, back-splash, and dimmers added to the recessed lighting. The kitchen has plenty of cabinet space and the fridge has an ice maker as well. From the kitchen you can see the rear living room area that has a stone front wood burning fire place. All new electrical plates, switches, 5 inch baseboard, have been added inside as well. The bathrooms have updated showers, counter-tops, faucets, new toilets, and vanities. The garage and vinyl enclosure room has epoxy floors and painted as well. The back room is accessible from three different sliders and leads to the huge backyard with lot which could be used for RV or Boat parking. New 6ft vinyl privacy fence runs along the back of the property as well. This home is beyond move in ready and unique with the over-sized lot.
This property is off market, which means it's not currently listed for sale or rent on Zillow. This may be different from what's available on other websites or public sources.

