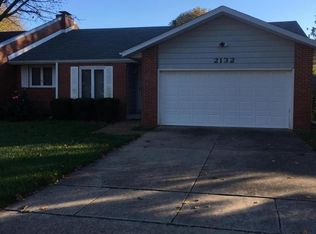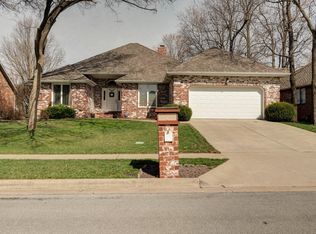Closed
Price Unknown
2136 E Regency Place, Springfield, MO 65804
3beds
2,494sqft
Single Family Residence
Built in 1978
3,920.4 Square Feet Lot
$-- Zestimate®
$--/sqft
$1,987 Estimated rent
Home value
Not available
Estimated sales range
Not available
$1,987/mo
Zestimate® history
Loading...
Owner options
Explore your selling options
What's special
Rare find! Patio home with full finished basement and a walkout to boot! Located on a quiet street in popular Lakewood Village, this darling home boasts all new carpet and Luxury Vinyl Plank floors teamed with white walls throughout. Main level offers two bedrooms and 2 full baths, darling kitchen and open dining area, plus a large living room w/ vaulted ceiling. In the lower level, enjoy a 3rd bedroom, 1/2 bath, laundry and a spacious family room with fireplace and patio access. Yard is privacy fenced and there are a few raised garden beds. Other updates include a brand new covered deck off the living room, all popcorn ceilings removed from main floor, new ceiling fans/ lights, updated light fixtures and a new Primary commode! Nestled in a great walking neighborhood, you just can't beat this location! HOA, provides pool, trash and courts.
Zillow last checked: 8 hours ago
Listing updated: January 22, 2026 at 11:56am
Listed by:
Front Door Realtors 417-830-6358,
Murney Associates - Primrose
Bought with:
Front Door Realtors, 1999027655
Murney Associates - Primrose
Source: SOMOMLS,MLS#: 60270487
Facts & features
Interior
Bedrooms & bathrooms
- Bedrooms: 3
- Bathrooms: 3
- Full bathrooms: 2
- 1/2 bathrooms: 1
Heating
- Forced Air, Central, Natural Gas
Cooling
- Central Air, Ceiling Fan(s)
Appliances
- Included: Dishwasher, Gas Water Heater, Free-Standing Electric Oven, Microwave, Disposal
- Laundry: In Basement, W/D Hookup
Features
- Vaulted Ceiling(s), Internet - Cable, Marble Counters, Laminate Counters, Walk-In Closet(s), Walk-in Shower, Wet Bar, High Speed Internet
- Flooring: Carpet, Vinyl, Tile, See Remarks
- Windows: Skylight(s), Double Pane Windows
- Basement: Concrete,Sump Pump,Bath/Stubbed,Finished,Walk-Out Access,Full
- Has fireplace: Yes
- Fireplace features: Family Room, Basement, Gas
Interior area
- Total structure area: 2,494
- Total interior livable area: 2,494 sqft
- Finished area above ground: 1,247
- Finished area below ground: 1,247
Property
Parking
- Total spaces: 2
- Parking features: Driveway, On Street, Garage Faces Front, Garage Door Opener
- Attached garage spaces: 2
- Has uncovered spaces: Yes
Features
- Levels: One
- Stories: 1
- Patio & porch: Patio, Covered, Deck
- Exterior features: Rain Gutters, Cable Access
- Fencing: Privacy,Full,Wood
Lot
- Size: 3,920 sqft
- Dimensions: 50 x 80
- Features: Curbs, Cul-De-Sac, Level, Landscaped
Details
- Parcel number: 881917303108
Construction
Type & style
- Home type: SingleFamily
- Architectural style: Traditional,Ranch
- Property subtype: Single Family Residence
Materials
- Vinyl Siding
- Foundation: Brick/Mortar, Permanent, Poured Concrete
- Roof: Composition
Condition
- Year built: 1978
Utilities & green energy
- Sewer: Public Sewer
- Water: Public
- Utilities for property: Cable Available
Community & neighborhood
Security
- Security features: Smoke Detector(s)
Location
- Region: Springfield
- Subdivision: Lakewood Village
HOA & financial
HOA
- HOA fee: $500 annually
- Services included: Play Area, Clubhouse, Trash, Tennis Court(s), Pool
Other
Other facts
- Listing terms: Cash,Conventional
- Road surface type: Asphalt, Concrete
Price history
| Date | Event | Price |
|---|---|---|
| 7/31/2024 | Sold | -- |
Source: | ||
| 6/15/2024 | Pending sale | $242,500$97/sqft |
Source: | ||
| 6/11/2024 | Listed for sale | $242,500$97/sqft |
Source: | ||
Public tax history
| Year | Property taxes | Tax assessment |
|---|---|---|
| 2025 | $1,727 +10.8% | $34,660 +19.3% |
| 2024 | $1,559 +0.6% | $29,050 |
| 2023 | $1,550 -0.6% | $29,050 +1.7% |
Find assessor info on the county website
Neighborhood: Spring Creek
Nearby schools
GreatSchools rating
- 10/10Walt Disney Elementary SchoolGrades: K-5Distance: 1.4 mi
- 8/10Cherokee Middle SchoolGrades: 6-8Distance: 2 mi
- 8/10Kickapoo High SchoolGrades: 9-12Distance: 2.4 mi
Schools provided by the listing agent
- Elementary: SGF-Disney
- Middle: SGF-Cherokee
- High: SGF-Kickapoo
Source: SOMOMLS. This data may not be complete. We recommend contacting the local school district to confirm school assignments for this home.

