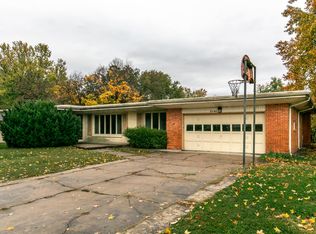Wonderful SE all brickSpringfield home with a full basement. The upstairs features an open plan in the kitchen/dining/living room. The living room includes a beautiful brick fireplace with an insert. The main level boasts a 4 bedrooms with original hardwood floors and tile in the kitchen. An attached 2 car garage plus a detached one car garage gives you plenty of space for your toys and vehicles. The basement features a large great room with a wet bar, pool table (stays), a full bath in addition to several other rooms for crafts etc. The HVAC system has been updated (hi eff). The back yard features a privacy fenced patio as well as a fully fenced yard.
This property is off market, which means it's not currently listed for sale or rent on Zillow. This may be different from what's available on other websites or public sources.

