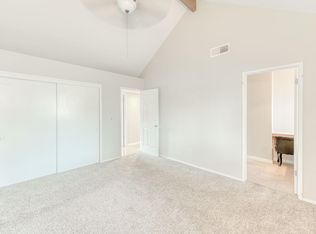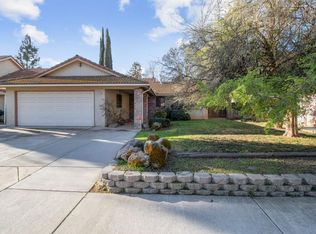Sold for $415,000 on 03/15/24
$415,000
2136 E Decatur Ave, Fresno, CA 93720
3beds
2baths
1,219sqft
Residential, Single Family Residence
Built in 1988
6,538.36 Square Feet Lot
$429,100 Zestimate®
$340/sqft
$2,284 Estimated rent
Home value
$429,100
$408,000 - $451,000
$2,284/mo
Zestimate® history
Loading...
Owner options
Explore your selling options
What's special
Welcome to a well maintained home in the Clovis Unified School District! This house is perfect for the first time family or for those looking to downgrade and live in an excellent area! This home is a 1,219 square foot home, three bedroom, two bathroom, with a large backyard. As you enter the front door, you'll notice the kitchen with a dining area. Next to the dining area you'll find a spacious living room with a brick fire place. As you walk down the hallway, you'll see the first bathroom that has tile floors, updated lighting and an updated counter. The bedrooms each have a ceiling fan and well maintained carpets. The main bedroom's bathroom has tile floors and an updated counter. The house has wood laminate, carpet and tile throughout. The interior paint and baseboards really make this house stand out. The backyard is large and attractive! A large mature tree on the north side of the yard creates a focal point for the backyard. The backyard has synthetic grass, concrete, pebble stone and an orange tree. The house is also equipped with solar (Power Purchase Agreement). Establish yourself in the award winning Clovis Unified School District for a great price!
Zillow last checked: 8 hours ago
Listing updated: September 20, 2023 at 04:27pm
Listed by:
Todd M. Burk DRE #02150697 559-392-5084,
eXp Realty of California, Inc.
Bought with:
Nonmember Nonmember
Nonmember
Source: Fresno MLS,MLS#: 601113Originating MLS: Fresno MLS
Facts & features
Interior
Bedrooms & bathrooms
- Bedrooms: 3
- Bathrooms: 2
Primary bedroom
- Area: 0
- Dimensions: 0 x 0
Bedroom 1
- Area: 0
- Dimensions: 0 x 0
Bedroom 2
- Area: 0
- Dimensions: 0 x 0
Bedroom 3
- Area: 0
- Dimensions: 0 x 0
Bedroom 4
- Area: 0
- Dimensions: 0 x 0
Bathroom
- Features: Tub/Shower, Shower
Dining room
- Area: 0
- Dimensions: 0 x 0
Family room
- Area: 0
- Dimensions: 0 x 0
Kitchen
- Area: 0
- Dimensions: 0 x 0
Living room
- Area: 0
- Dimensions: 0 x 0
Basement
- Area: 0
Heating
- Has Heating (Unspecified Type)
Cooling
- Central Air
Appliances
- Included: Electric Appliances, Dishwasher
- Laundry: In Garage, Gas Dryer Hookup, Electric Dryer Hookup
Features
- Built-in Features
- Flooring: Carpet, Laminate, Tile
- Number of fireplaces: 1
Interior area
- Total structure area: 1,219
- Total interior livable area: 1,219 sqft
Property
Parking
- Parking features: Garage - Attached
- Has attached garage: Yes
Features
- Levels: One
- Stories: 1
- Patio & porch: Uncovered
Lot
- Size: 6,538 sqft
- Features: Urban
Details
- Parcel number: 404191131
- Zoning: RS4
Construction
Type & style
- Home type: SingleFamily
- Architectural style: Ranch
- Property subtype: Residential, Single Family Residence
Materials
- Stucco, Brick
- Foundation: Concrete
- Roof: Composition
Condition
- Year built: 1988
Utilities & green energy
- Electric: Photovoltaics Third-Party Owned
- Sewer: Public Sewer
- Water: Public
- Utilities for property: Public Utilities
Community & neighborhood
Location
- Region: Fresno
HOA & financial
Other financial information
- Total actual rent: 0
Other
Other facts
- Listing agreement: Exclusive Right To Sell
- Listing terms: Government,Conventional,Cash
Price history
| Date | Event | Price |
|---|---|---|
| 3/15/2024 | Sold | $415,000+1.2%$340/sqft |
Source: Public Record Report a problem | ||
| 9/20/2023 | Sold | $410,000+2.5%$336/sqft |
Source: Fresno MLS #601113 Report a problem | ||
| 9/3/2023 | Pending sale | $400,000$328/sqft |
Source: Fresno MLS #601113 Report a problem | ||
| 8/27/2023 | Listed for sale | $400,000+17.6%$328/sqft |
Source: Fresno MLS #601113 Report a problem | ||
| 7/12/2021 | Sold | $340,000+7.9%$279/sqft |
Source: Public Record Report a problem | ||
Public tax history
| Year | Property taxes | Tax assessment |
|---|---|---|
| 2025 | $5,133 +3.2% | $423,300 +3.2% |
| 2024 | $4,974 +18.1% | $410,000 +18.2% |
| 2023 | $4,212 +1.4% | $346,800 +2% |
Find assessor info on the county website
Neighborhood: Woodward Park
Nearby schools
GreatSchools rating
- 7/10Mountain View Elementary SchoolGrades: K-6Distance: 0.2 mi
- 8/10Granite Ridge Intermediate SchoolGrades: 7-8Distance: 2.9 mi
- 10/10Clovis North High SchoolGrades: 9-12Distance: 2.9 mi
Schools provided by the listing agent
- Elementary: Mountain View
- Middle: Granite Ridge
- High: Clovis North
Source: Fresno MLS. This data may not be complete. We recommend contacting the local school district to confirm school assignments for this home.

Get pre-qualified for a loan
At Zillow Home Loans, we can pre-qualify you in as little as 5 minutes with no impact to your credit score.An equal housing lender. NMLS #10287.
Sell for more on Zillow
Get a free Zillow Showcase℠ listing and you could sell for .
$429,100
2% more+ $8,582
With Zillow Showcase(estimated)
$437,682
