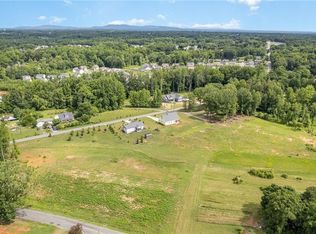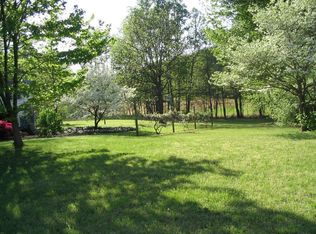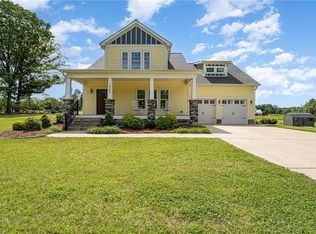Sold for $574,900
$574,900
2136 Darrow Rd, Winston Salem, NC 27101
4beds
2,914sqft
Stick/Site Built, Residential, Single Family Residence
Built in 2021
3.35 Acres Lot
$698,100 Zestimate®
$--/sqft
$3,217 Estimated rent
Home value
$698,100
$663,000 - $740,000
$3,217/mo
Zestimate® history
Loading...
Owner options
Explore your selling options
What's special
Your dream house just came on the market! Make your appointment today to see this pristine, open concept 4BR/3.5 BA home on 3.35 acres! This home has a sought after floor plan with the primary bedroom and two additional bedrooms on the main level and a 4th bedroom and full bath upstairs. The primary bedroom has glamorous finishes, a rainfall shower and a massive walk-in closet that connects to the laundry room! The kitchen has a huge island with beautiful cabinets and tile that are the perfect back drop for any gathering. Continue the party outside onto the oversized composite deck off of the living room that can also be accessed from the primary bedroom as well. Upstairs there is a walk-out attic storage room and another large space that can be finished for additional living space! So, cancel your plans to build and purchase this well designed "like new" home instead! Super convenient to retail, restaurants and shopping!
Zillow last checked: 8 hours ago
Listing updated: April 11, 2024 at 08:55am
Listed by:
Michele Davis 336-413-9113,
Howard Hanna Allen Tate Oak Ridge - Highway 68 N
Bought with:
Elgina Manuel
Redfin Corporation
Source: Triad MLS,MLS#: 1120404 Originating MLS: Greensboro
Originating MLS: Greensboro
Facts & features
Interior
Bedrooms & bathrooms
- Bedrooms: 4
- Bathrooms: 4
- Full bathrooms: 3
- 1/2 bathrooms: 1
- Main level bathrooms: 3
Primary bedroom
- Level: Main
- Dimensions: 15 x 17.42
Bedroom 2
- Level: Main
- Dimensions: 11.42 x 11.42
Bedroom 3
- Level: Main
- Dimensions: 13 x 11.42
Bonus room
- Level: Upper
- Dimensions: 26 x 14
Great room
- Level: Main
- Dimensions: 18 x 19
Kitchen
- Level: Main
- Dimensions: 12.42 x 16
Laundry
- Level: Main
- Dimensions: 6.42 x 12
Living room
- Level: Main
- Dimensions: 17.42 x 11.42
Other
- Level: Upper
- Dimensions: 7.42 x 13.42
Heating
- Fireplace(s), Forced Air, Electric
Cooling
- Central Air
Appliances
- Included: Electric Water Heater
- Laundry: Dryer Connection, Main Level
Features
- Ceiling Fan(s), Pantry, Separate Shower, Solid Surface Counter
- Basement: Crawl Space
- Attic: Walk-In
- Number of fireplaces: 1
- Fireplace features: Gas Log, Living Room
Interior area
- Total structure area: 2,914
- Total interior livable area: 2,914 sqft
- Finished area above ground: 2,914
Property
Parking
- Total spaces: 2
- Parking features: Driveway, Garage, Paved, Garage Door Opener, Attached, Garage Faces Side
- Attached garage spaces: 2
- Has uncovered spaces: Yes
Features
- Levels: One and One Half
- Stories: 1
- Patio & porch: Porch
- Exterior features: Garden
- Pool features: None
- Fencing: None
Lot
- Size: 3.35 Acres
- Features: Not in Flood Zone
Details
- Parcel number: 6867151108
- Zoning: RS-9
- Special conditions: Owner Sale
Construction
Type & style
- Home type: SingleFamily
- Property subtype: Stick/Site Built, Residential, Single Family Residence
Materials
- Vinyl Siding
Condition
- Year built: 2021
Utilities & green energy
- Sewer: Public Sewer
- Water: Public
Community & neighborhood
Location
- Region: Winston Salem
Other
Other facts
- Listing agreement: Exclusive Right To Sell
- Listing terms: Cash,Conventional,FHA,VA Loan
Price history
| Date | Event | Price |
|---|---|---|
| 10/30/2023 | Sold | $574,900 |
Source: | ||
| 10/1/2023 | Pending sale | $574,900 |
Source: | ||
| 9/29/2023 | Listed for sale | $574,900+926.6% |
Source: | ||
| 5/4/2020 | Sold | $56,000+31.8%$19/sqft |
Source: Public Record Report a problem | ||
| 7/27/2018 | Sold | $42,500 |
Source: | ||
Public tax history
| Year | Property taxes | Tax assessment |
|---|---|---|
| 2025 | $4,912 +33.6% | $706,600 +68.7% |
| 2024 | $3,676 | $418,800 |
| 2023 | $3,676 | $418,800 |
Find assessor info on the county website
Neighborhood: 27101
Nearby schools
GreatSchools rating
- 7/10Cash ElementaryGrades: PK-5Distance: 1.6 mi
- 1/10East Forsyth MiddleGrades: 6-8Distance: 1.4 mi
- 3/10East Forsyth HighGrades: 9-12Distance: 2.2 mi
Get a cash offer in 3 minutes
Find out how much your home could sell for in as little as 3 minutes with a no-obligation cash offer.
Estimated market value$698,100
Get a cash offer in 3 minutes
Find out how much your home could sell for in as little as 3 minutes with a no-obligation cash offer.
Estimated market value
$698,100


