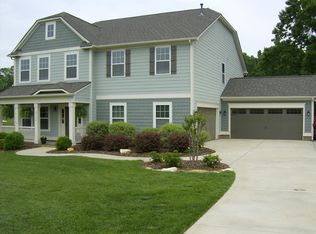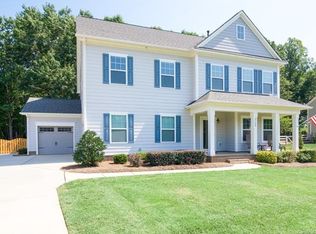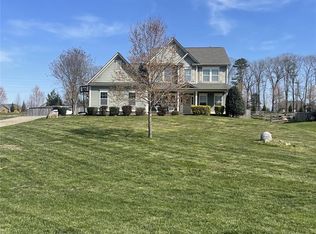Closed
$595,000
2136 Darian Way, Waxhaw, NC 28173
4beds
3,303sqft
Single Family Residence
Built in 2013
0.99 Acres Lot
$663,300 Zestimate®
$180/sqft
$3,392 Estimated rent
Home value
$663,300
$630,000 - $696,000
$3,392/mo
Zestimate® history
Loading...
Owner options
Explore your selling options
What's special
Must see! A beautiful home with everything you're looking for! Set back from the quiet street with a cozy front porch, mature landscaping, a long driveway, and good-sized front yard. Inside you will find soaring 10-ft ceilings, bright natural light from huge windows, and an open floorplan that includes a beautiful kitchen with granite countertops, stainless steel appliances, oversized island, butlers pantry and updated lighting as well as a two separate dining areas, a living space, and a mud room/drop space discreetly leading to the half bath and 3-car garage. Upstairs you will find 4 spacious bedrooms and 3 full bathrooms as well as an oversized bonus room and laundry room. The primary bedroom is a perfect retreat with 2 walk-in closets and bathroom with dual vanities, garden tub, and tiled shower. Large deck in the backyard is perfect for enjoying the expansive fenced backyard. Sellers are sad to leave amazing neighborhood/location but have had an unexpected job change.
Zillow last checked: 8 hours ago
Listing updated: July 12, 2023 at 12:27pm
Listing Provided by:
Katie Cope katie.cope1115@gmail.com,
United Real Estate-Queen City
Bought with:
DJ Pomposini
HoneyBee Real Estate
Source: Canopy MLS as distributed by MLS GRID,MLS#: 4013763
Facts & features
Interior
Bedrooms & bathrooms
- Bedrooms: 4
- Bathrooms: 4
- Full bathrooms: 3
- 1/2 bathrooms: 1
Primary bedroom
- Features: Walk-In Closet(s)
- Level: Upper
Primary bedroom
- Level: Upper
Den
- Level: Upper
Den
- Level: Upper
Dining room
- Features: Tray Ceiling(s)
- Level: Main
Dining room
- Level: Main
Great room
- Features: Ceiling Fan(s), Open Floorplan
- Level: Main
Great room
- Level: Main
Kitchen
- Features: Kitchen Island, Open Floorplan, Walk-In Pantry
- Level: Main
Kitchen
- Level: Main
Other
- Features: Drop Zone, Storage
- Level: Main
Other
- Level: Main
Office
- Level: Main
Office
- Level: Main
Heating
- Central, Forced Air, Natural Gas
Cooling
- Ceiling Fan(s), Central Air
Appliances
- Included: Dishwasher, Disposal, Electric Cooktop, Electric Oven, Electric Range, Gas Water Heater, Microwave, Plumbed For Ice Maker
- Laundry: Electric Dryer Hookup, Inside, Laundry Room, Upper Level
Features
- Drop Zone, Kitchen Island, Open Floorplan, Pantry, Storage, Tray Ceiling(s)(s), Walk-In Closet(s), Walk-In Pantry
- Has basement: No
Interior area
- Total structure area: 3,303
- Total interior livable area: 3,303 sqft
- Finished area above ground: 3,303
- Finished area below ground: 0
Property
Parking
- Parking features: Attached Garage, Garage Faces Front, Garage Faces Side, Garage on Main Level
- Has attached garage: Yes
Features
- Levels: Two
- Stories: 2
- Fencing: Back Yard,Fenced
Lot
- Size: 0.99 Acres
Details
- Parcel number: 06054489
- Zoning: AF8
- Special conditions: Standard
Construction
Type & style
- Home type: SingleFamily
- Property subtype: Single Family Residence
Materials
- Fiber Cement
- Foundation: Slab
- Roof: Composition
Condition
- New construction: No
- Year built: 2013
Utilities & green energy
- Sewer: Septic Installed
- Water: Well
- Utilities for property: Cable Available, Electricity Connected, Wired Internet Available
Community & neighborhood
Community
- Community features: Street Lights
Location
- Region: Waxhaw
- Subdivision: Hazel Ridge
HOA & financial
HOA
- Has HOA: Yes
- HOA fee: $178 semi-annually
- Association name: Cedar Management Group
- Association phone: 877-252-3327
Other
Other facts
- Listing terms: Cash,Conventional
- Road surface type: Concrete, Paved
Price history
| Date | Event | Price |
|---|---|---|
| 7/6/2023 | Sold | $595,000-0.7%$180/sqft |
Source: | ||
| 4/7/2023 | Price change | $599,000-7.7%$181/sqft |
Source: | ||
| 3/29/2023 | Listed for sale | $649,000+12.3%$196/sqft |
Source: | ||
| 6/16/2022 | Sold | $578,000+7%$175/sqft |
Source: | ||
| 5/10/2022 | Contingent | $540,000$163/sqft |
Source: | ||
Public tax history
| Year | Property taxes | Tax assessment |
|---|---|---|
| 2025 | $3,214 +32.8% | $667,300 +77.4% |
| 2024 | $2,420 +2.8% | $376,200 +1.4% |
| 2023 | $2,354 | $371,000 |
Find assessor info on the county website
Neighborhood: 28173
Nearby schools
GreatSchools rating
- 6/10Western Union Elementary SchoolGrades: PK-5Distance: 2.2 mi
- 3/10Parkwood Middle SchoolGrades: 6-8Distance: 5.4 mi
- 8/10Parkwood High SchoolGrades: 9-12Distance: 5.2 mi
Schools provided by the listing agent
- Elementary: Western Union
- Middle: Parkwood
- High: Parkwood
Source: Canopy MLS as distributed by MLS GRID. This data may not be complete. We recommend contacting the local school district to confirm school assignments for this home.
Get a cash offer in 3 minutes
Find out how much your home could sell for in as little as 3 minutes with a no-obligation cash offer.
Estimated market value
$663,300
Get a cash offer in 3 minutes
Find out how much your home could sell for in as little as 3 minutes with a no-obligation cash offer.
Estimated market value
$663,300


