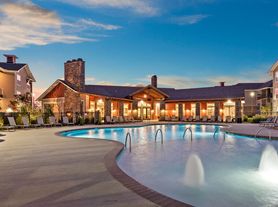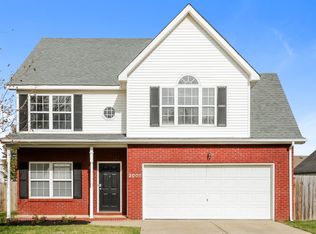This 2365 square foot townhome home has 4 bedrooms and 3.0 bathrooms. This home is located at 2136 Cason Ln, Murfreesboro, TN 37128.
Townhouse for rent
$2,400/mo
2136 Cason Ln, Murfreesboro, TN 37128
4beds
2,365sqft
Price may not include required fees and charges.
Townhouse
Available now
No pets
Central air
Hookups laundry
Attached garage parking
-- Heating
What's special
- 40 days |
- -- |
- -- |
Travel times
Renting now? Get $1,000 closer to owning
Unlock a $400 renter bonus, plus up to a $600 savings match when you open a Foyer+ account.
Offers by Foyer; terms for both apply. Details on landing page.
Facts & features
Interior
Bedrooms & bathrooms
- Bedrooms: 4
- Bathrooms: 3
- Full bathrooms: 3
Cooling
- Central Air
Appliances
- Included: Dishwasher, Freezer, Microwave, Oven, Refrigerator, WD Hookup
- Laundry: Hookups
Features
- WD Hookup
- Flooring: Carpet, Hardwood
Interior area
- Total interior livable area: 2,365 sqft
Property
Parking
- Parking features: Attached
- Has attached garage: Yes
- Details: Contact manager
Details
- Parcel number: 075114KA00400
Construction
Type & style
- Home type: Townhouse
- Property subtype: Townhouse
Building
Management
- Pets allowed: No
Community & HOA
Location
- Region: Murfreesboro
Financial & listing details
- Lease term: 1 Year
Price history
| Date | Event | Price |
|---|---|---|
| 9/1/2025 | Listed for rent | $2,400$1/sqft |
Source: Zillow Rentals | ||
| 8/11/2025 | Listing removed | $429,900$182/sqft |
Source: | ||
| 7/29/2025 | Price change | $429,900-1.1%$182/sqft |
Source: | ||
| 6/27/2025 | Listed for sale | $434,900+166.8%$184/sqft |
Source: | ||
| 6/13/2012 | Sold | $163,000-1.2%$69/sqft |
Source: | ||

