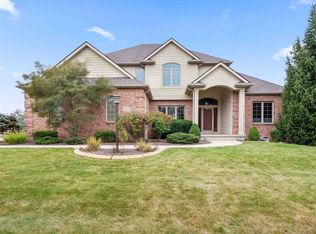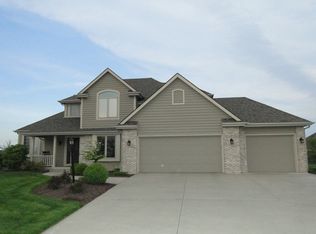Open Concept in Bridgewater! Cul de sac lot! 4 bedrooms, 2 full & 2 half baths, total finished square feet of 4912. Upon entering the home, you will find a entry way with 13' ceiling, ceramic tile floor and beautiful crown molding. The great room is large with cathedral ceiling, 2 story wall of windows, gas brick fireplace and High End Carbonized Bamboo floors. It is open to the kitchen which offers granite counters tops & horseshoe shaped breakfast bar, custom maple cabinets by Grabill, down draft Jenn Air with gas cooktop in the island, tile backsplash, double oven, veggie prep sink, large pantry, ceramic tile floors...all open to the great room, breakfast room & 4 season room! The main level master also has bamboo floors, cathedral ceiling, large windows with half moon window above, the bath offers double vanity, V shaped jetted tub, separate double head shower and walk in closet. The 4 season/sun room has French doors, cathedral ceiling and cedar wood throughout. Also on the main level is the formal dining room with crown molding and bamboo floors, laundry room & half bath. The upper level includes 3 bedrooms. 1 with cathedral ceiling, another with large walk in closet....all nice sized. The lower level has large daylight windows, 9ft ceilings, 2nd fireplace and surround sound. There is a family room, den/office, rec room with wet bar and refrigerator & custom cabinets, exercise room and full bath. Outside, you'll enjoy the 2 tiered deck with pergola and ceiling fan, fenced yard and pond view. Other amenities include; high efficiency furnace, lighted deck base, surround sound by Classic Stereo in kitchen, great room, master suite, lower level & sun room. Lower level Bose Speaker stay
This property is off market, which means it's not currently listed for sale or rent on Zillow. This may be different from what's available on other websites or public sources.


