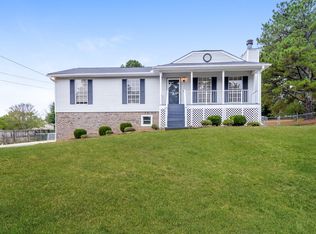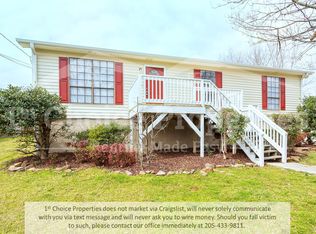Sold for $222,000 on 08/15/25
$222,000
2136 Brewster Rd, Birmingham, AL 35235
3beds
1,710sqft
Single Family Residence
Built in 1983
0.35 Acres Lot
$223,700 Zestimate®
$130/sqft
$1,572 Estimated rent
Home value
$223,700
$210,000 - $239,000
$1,572/mo
Zestimate® history
Loading...
Owner options
Explore your selling options
What's special
BACK ON THE MARKET ! This charming home includes 3 spacious bedrooms and 2 full baths, with a perfect blend of comfort, functionality and modern upgrades. The finished basement has a great bonus room/music room. A 2-car garage and a fenced backyard provides both convenience and privacy for outdoor activities. Enjoy the benefits of new energy-efficient windows that ensure a comfortable indoor environment while helping to reduce energy costs. The large rooms throughout the home offer plenty of space to personalize and make your own. This is the perfect place to call home—ready to move in and waiting for you!
Zillow last checked: 8 hours ago
Listing updated: August 19, 2025 at 04:29pm
Listed by:
Lisa Holmes 205-527-3615,
RealtySouth-OTM-Acton Rd
Bought with:
Frank Roscoe
Norluxe Realty Birmingham LLC
Source: GALMLS,MLS#: 21412163
Facts & features
Interior
Bedrooms & bathrooms
- Bedrooms: 3
- Bathrooms: 2
- Full bathrooms: 2
Primary bedroom
- Level: First
Bedroom 1
- Level: First
Bedroom 2
- Level: First
Primary bathroom
- Level: First
Bathroom 1
- Level: First
Family room
- Level: Basement
Kitchen
- Features: Stone Counters, Eat-in Kitchen, Pantry
- Level: First
Living room
- Level: First
Basement
- Area: 480
Heating
- Central, Electric
Cooling
- Central Air, Ceiling Fan(s)
Appliances
- Included: Dishwasher, Electric Oven, Electric Water Heater
- Laundry: Electric Dryer Hookup, Washer Hookup, Main Level, Laundry Closet, Laundry (ROOM), Yes
Features
- None, Smooth Ceilings, Linen Closet, Separate Shower, Tub/Shower Combo
- Flooring: Carpet, Hardwood
- Doors: Insulated Door
- Windows: Window Treatments, Double Pane Windows, ENERGY STAR Qualified Windows
- Basement: Partial,Finished,Block
- Attic: None
- Number of fireplaces: 1
- Fireplace features: Brick (FIREPL), Living Room, Wood Burning
Interior area
- Total interior livable area: 1,710 sqft
- Finished area above ground: 1,230
- Finished area below ground: 480
Property
Parking
- Total spaces: 2
- Parking features: Basement, Driveway, Garage Faces Side
- Attached garage spaces: 2
- Has uncovered spaces: Yes
Features
- Levels: One
- Stories: 1
- Patio & porch: Open (DECK), Deck
- Pool features: None
- Fencing: Fenced
- Has view: Yes
- View description: None
- Waterfront features: No
Lot
- Size: 0.35 Acres
Details
- Parcel number: 1200162001035.001
- Special conditions: N/A
Construction
Type & style
- Home type: SingleFamily
- Property subtype: Single Family Residence
Materials
- Brick Over Foundation, Vinyl Siding
- Foundation: Basement
Condition
- Year built: 1983
Utilities & green energy
- Water: Public
- Utilities for property: Sewer Connected
Community & neighborhood
Location
- Region: Birmingham
- Subdivision: Grayson Valley
Price history
| Date | Event | Price |
|---|---|---|
| 8/15/2025 | Sold | $222,000-1.3%$130/sqft |
Source: | ||
| 7/14/2025 | Contingent | $224,900$132/sqft |
Source: | ||
| 6/25/2025 | Listed for sale | $224,900$132/sqft |
Source: | ||
| 6/17/2025 | Contingent | $224,900$132/sqft |
Source: | ||
| 4/15/2025 | Price change | $224,900-1.8%$132/sqft |
Source: | ||
Public tax history
| Year | Property taxes | Tax assessment |
|---|---|---|
| 2025 | $2,014 +4.7% | $40,200 +4.7% |
| 2024 | $1,923 +142.9% | $38,380 +127.6% |
| 2023 | $792 +7.5% | $16,860 +7% |
Find assessor info on the county website
Neighborhood: 35235
Nearby schools
GreatSchools rating
- 3/10Bryant Park ElementaryGrades: PK-5Distance: 0.5 mi
- 2/10Clay-Chalkville Middle SchoolGrades: 6-8Distance: 4.6 mi
- 3/10Clay-Chalkville High SchoolGrades: 9-12Distance: 4.3 mi
Schools provided by the listing agent
- Elementary: Bryant Park
- Middle: Clay - Chalkville
- High: Clay - Chalkville
Source: GALMLS. This data may not be complete. We recommend contacting the local school district to confirm school assignments for this home.
Get a cash offer in 3 minutes
Find out how much your home could sell for in as little as 3 minutes with a no-obligation cash offer.
Estimated market value
$223,700
Get a cash offer in 3 minutes
Find out how much your home could sell for in as little as 3 minutes with a no-obligation cash offer.
Estimated market value
$223,700

