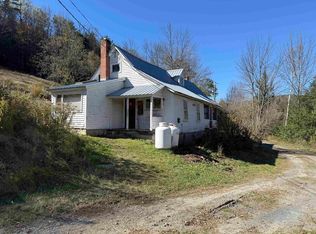This is an adorable turn-key home. The current owners have cared for this sweet home since 1997, lovingly maintaining and expanding it since then. It boasts two bedrooms, which are accompanied by a loft for sleeping. The living room has a glass sliding door, which leads out to the private deck. A lovely view of the nicely landscaped back yard greets you. This property borders, and provides direct access to, the North river. In addition to the comfortable living space, this property includes a large workshop with heat and power. A sweet garden shed in addition to a cozy screened-in porch will brighten your summer days. Many perennials and mature flowering bushes add a special touch of beauty to the space, reminding its visitors that this home is a place of nurturing. The lawn is perfectly landscaped, with plenty of open meadow for the new owners to cultivate their own gardens. The home has an attached one-car garage, plus a carport. A spacious and level paved driveway will always bring its owners and their visitors a sense of belonging.
This property is off market, which means it's not currently listed for sale or rent on Zillow. This may be different from what's available on other websites or public sources.

