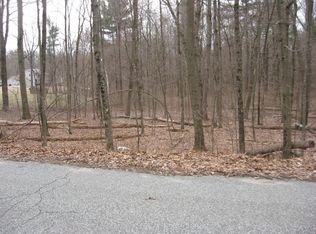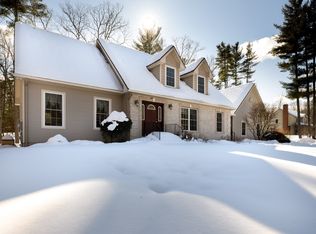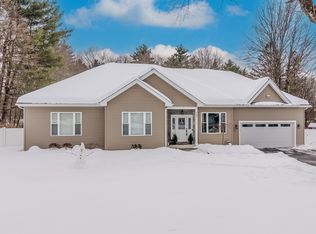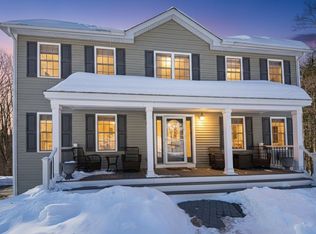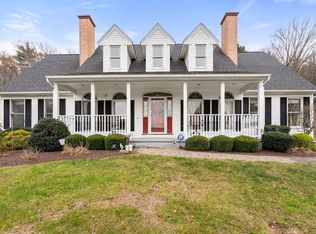Welcome to this beautifully updated 3 bed, 2 bath Lincoln Log home which blends rustic charm with thoughtful upgrades. Inside, you'll find vaulted, beamed ceilings, gleaming hardwood floors, c-air, & a striking floor-to-ceiling stone fireplace highlighting the living room. The upgraded kitchen offers both style & functionality, & is a chef’s delight, featuring a premium Wolf propane stove for precision cooking & a touch of culinary pizzaz. A cozy loft provides extra space for relaxing or working from home while the luxurious primary wet bath adds a spa-like touch. Large primary bedroom w/ walk in closet is a pleasant private retreat. Off the kitchen enjoy the deck, perfect for entertaining. The 1.6-acre corner lot is framed by classic stone walls & offers plenty of space and natural beauty offers a timeless New England charm. A 24x28 heated & cooled outbuilding with electric is ideal for a workshop,studio,or home-based business. Convenient location while offering serene country living.
For sale
$599,999
2136 Baptist Hill Rd, Palmer, MA 01069
3beds
1,680sqft
Est.:
Single Family Residence
Built in 1999
1.6 Acres Lot
$599,000 Zestimate®
$357/sqft
$-- HOA
What's special
Cozy loftClassic stone wallsUpgraded kitchenCorner lotStriking floor-to-ceiling stone fireplaceGleaming hardwood floorsLarge primary bedroom
- 176 days |
- 2,152 |
- 91 |
Zillow last checked: 8 hours ago
Listing updated: October 20, 2025 at 12:08am
Listed by:
Jennifer Tetreault 413-531-2817,
Berkshire Hathaway HomeServices Realty Professionals 413-596-6711
Source: MLS PIN,MLS#: 73361301
Tour with a local agent
Facts & features
Interior
Bedrooms & bathrooms
- Bedrooms: 3
- Bathrooms: 2
- Full bathrooms: 2
- Main level bathrooms: 1
Primary bedroom
- Features: Bathroom - Full, Walk-In Closet(s), Flooring - Hardwood, Balcony - Interior
- Level: Second
Bedroom 2
- Features: Closet, Flooring - Hardwood, Flooring - Stone/Ceramic Tile
- Level: First
Bedroom 3
- Features: Closet, Flooring - Hardwood
- Level: First
Primary bathroom
- Features: Yes
Bathroom 1
- Features: Bathroom - Full, Bathroom - With Tub & Shower, Closet - Linen, Flooring - Stone/Ceramic Tile
- Level: Main,First
Bathroom 2
- Features: Bathroom - Full, Bathroom - Tiled With Shower Stall, Vaulted Ceiling(s), Flooring - Stone/Ceramic Tile, Remodeled
- Level: Second
Kitchen
- Features: Flooring - Hardwood, Window(s) - Picture, Dining Area, Pantry, Countertops - Stone/Granite/Solid, Countertops - Upgraded, Kitchen Island, Cabinets - Upgraded, Deck - Exterior, Exterior Access, Open Floorplan, Remodeled, Slider, Stainless Steel Appliances, Gas Stove
- Level: Main,First
Living room
- Features: Cathedral Ceiling(s), Flooring - Hardwood, Window(s) - Picture, Deck - Exterior, Exterior Access, Open Floorplan, Recessed Lighting
- Level: First
Heating
- Forced Air, Baseboard, Oil, Propane
Cooling
- Central Air
Appliances
- Included: Water Heater, Range, Dishwasher, Microwave, Refrigerator, Washer/Dryer
- Laundry: Electric Dryer Hookup, Washer Hookup, In Basement
Features
- Central Vacuum
- Flooring: Wood, Tile
- Doors: Insulated Doors
- Windows: Insulated Windows
- Basement: Full,Walk-Out Access,Interior Entry,Concrete
- Number of fireplaces: 1
- Fireplace features: Living Room
Interior area
- Total structure area: 1,680
- Total interior livable area: 1,680 sqft
- Finished area above ground: 1,680
Property
Parking
- Total spaces: 6
- Parking features: Off Street, Paved
- Uncovered spaces: 6
Accessibility
- Accessibility features: No
Features
- Patio & porch: Deck - Wood
- Exterior features: Deck - Wood, Hot Tub/Spa, Storage, Other
- Has spa: Yes
- Spa features: Private
Lot
- Size: 1.6 Acres
- Features: Corner Lot, Cleared, Gentle Sloping, Level
Details
- Parcel number: 3145070
- Zoning: RR
Construction
Type & style
- Home type: SingleFamily
- Architectural style: Log
- Property subtype: Single Family Residence
Materials
- Log
- Foundation: Concrete Perimeter
- Roof: Shingle
Condition
- Year built: 1999
Utilities & green energy
- Electric: 200+ Amp Service
- Sewer: Private Sewer
- Water: Private
- Utilities for property: for Gas Range, for Electric Dryer, Washer Hookup
Community & HOA
HOA
- Has HOA: No
Location
- Region: Palmer
Financial & listing details
- Price per square foot: $357/sqft
- Tax assessed value: $417,600
- Annual tax amount: $7,876
- Date on market: 8/22/2025
- Road surface type: Paved
Estimated market value
$599,000
$569,000 - $629,000
$2,501/mo
Price history
Price history
| Date | Event | Price |
|---|---|---|
| 8/26/2025 | Listed for sale | $599,999-1.6%$357/sqft |
Source: MLS PIN #73361301 Report a problem | ||
| 8/10/2025 | Listing removed | $610,000$363/sqft |
Source: MLS PIN #73361301 Report a problem | ||
| 7/14/2025 | Price change | $610,000-0.8%$363/sqft |
Source: MLS PIN #73361301 Report a problem | ||
| 6/6/2025 | Price change | $615,000-1.6%$366/sqft |
Source: MLS PIN #73361301 Report a problem | ||
| 4/30/2025 | Listed for sale | $625,000+33.5%$372/sqft |
Source: MLS PIN #73361301 Report a problem | ||
Public tax history
Public tax history
| Year | Property taxes | Tax assessment |
|---|---|---|
| 2025 | $8,388 +6.5% | $460,100 +10.2% |
| 2024 | $7,876 +2.3% | $417,600 +6.9% |
| 2023 | $7,701 +4.3% | $390,500 +15.4% |
Find assessor info on the county website
BuyAbility℠ payment
Est. payment
$3,742/mo
Principal & interest
$2842
Property taxes
$690
Home insurance
$210
Climate risks
Neighborhood: 01069
Nearby schools
GreatSchools rating
- 4/10Old Mill Pond Elementary SchoolGrades: PK-5Distance: 1.6 mi
- 5/10Palmer High SchoolGrades: 6-12Distance: 1.6 mi
- Loading
- Loading
