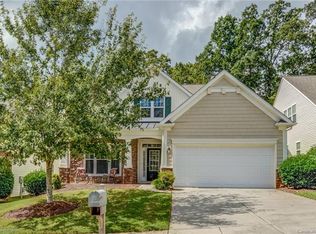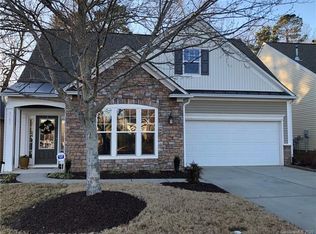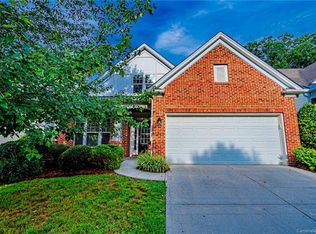Closed
$512,500
2136 Ashley River Rd, Waxhaw, NC 28173
3beds
2,277sqft
Single Family Residence
Built in 2006
0.15 Acres Lot
$532,200 Zestimate®
$225/sqft
$2,339 Estimated rent
Home value
$532,200
$495,000 - $569,000
$2,339/mo
Zestimate® history
Loading...
Owner options
Explore your selling options
What's special
Lovely one-owner, 1.5 story home in Union County's highly sought-after Lawson neighborhood! Nestled into a private cul-de-sac, 2136 Ashley River Rd boasts over 2,200SF w/primary bedroom on the main floor, plus an amazing Travertine tiled sunroom & patio backing to private woods! A covered front porch welcomes you into this popular floor plan featuring a formal dining room, 2-story great room w/gas fireplace, eat-in-kitchen w/island, stainless appliances & pantry, as well as a 2nd bedroom & full bathroom w/new granite counter, sink & faucet. The second level highlights a 3rd bedroom, additional full bathroom w/new granite counter, sink & faucet & large loft/bonus space overlooking the great room. Lawn care included in HOA dues, tons of natural light & storage. Lawson residents enjoy resort-style amenities including pools, fitness centers, tennis & sport courts, miles of picturesque walking trails & organized community activities & events. Low taxes and award-winning schools!
Zillow last checked: 8 hours ago
Listing updated: June 13, 2025 at 06:41pm
Listing Provided by:
Tara Poole TaraPoole@kw.com,
Keller Williams Ballantyne Area
Bought with:
Jennifer Thome
Keller Williams Ballantyne Area
Source: Canopy MLS as distributed by MLS GRID,MLS#: 4243691
Facts & features
Interior
Bedrooms & bathrooms
- Bedrooms: 3
- Bathrooms: 3
- Full bathrooms: 3
- Main level bedrooms: 2
Primary bedroom
- Level: Main
Bedroom s
- Level: Main
Bedroom s
- Level: Upper
Bathroom full
- Level: Main
Bathroom full
- Level: Main
Bathroom full
- Level: Upper
Bonus room
- Level: Upper
Dining room
- Level: Main
Other
- Level: Main
Kitchen
- Level: Main
Heating
- Central, Forced Air
Cooling
- Central Air
Appliances
- Included: Disposal, Dryer, Gas Range, Gas Water Heater, Microwave, Refrigerator, Washer
- Laundry: Laundry Room, Main Level
Features
- Kitchen Island, Pantry, Walk-In Closet(s)
- Flooring: Carpet, Hardwood, Tile
- Doors: Sliding Doors
- Windows: Insulated Windows
- Has basement: No
- Attic: Pull Down Stairs,Walk-In
- Fireplace features: Gas, Great Room
Interior area
- Total structure area: 2,277
- Total interior livable area: 2,277 sqft
- Finished area above ground: 2,277
- Finished area below ground: 0
Property
Parking
- Total spaces: 2
- Parking features: Driveway, Attached Garage, Garage Door Opener, Garage Faces Front, Garage on Main Level
- Attached garage spaces: 2
- Has uncovered spaces: Yes
Features
- Levels: One and One Half
- Stories: 1
- Patio & porch: Enclosed, Front Porch, Patio, Screened
- Exterior features: Lawn Maintenance
- Pool features: Community
Lot
- Size: 0.15 Acres
- Dimensions: 50' x 130' x 50' x 133'
- Features: Cul-De-Sac, Wooded
Details
- Parcel number: 06108403
- Zoning: AJ5
- Special conditions: Standard
Construction
Type & style
- Home type: SingleFamily
- Architectural style: Transitional
- Property subtype: Single Family Residence
Materials
- Brick Partial, Vinyl
- Foundation: Slab
- Roof: Composition
Condition
- New construction: No
- Year built: 2006
Utilities & green energy
- Sewer: County Sewer
- Water: County Water
- Utilities for property: Electricity Connected
Community & neighborhood
Community
- Community features: Clubhouse, Fitness Center, Game Court, Picnic Area, Playground, Sidewalks, Street Lights, Tennis Court(s), Walking Trails
Location
- Region: Waxhaw
- Subdivision: Lawson
HOA & financial
HOA
- Has HOA: Yes
- HOA fee: $453 quarterly
- Association name: RealManage
- Association phone: 704-243-8097
Other
Other facts
- Listing terms: Cash,Conventional,FHA,VA Loan
- Road surface type: Concrete, Paved
Price history
| Date | Event | Price |
|---|---|---|
| 6/13/2025 | Sold | $512,500-2.4%$225/sqft |
Source: | ||
| 4/11/2025 | Listed for sale | $525,000+97%$231/sqft |
Source: | ||
| 9/13/2006 | Sold | $266,500$117/sqft |
Source: Public Record Report a problem | ||
Public tax history
| Year | Property taxes | Tax assessment |
|---|---|---|
| 2025 | $3,790 +16.5% | $492,100 +55.1% |
| 2024 | $3,253 +1% | $317,300 |
| 2023 | $3,220 | $317,300 |
Find assessor info on the county website
Neighborhood: 28173
Nearby schools
GreatSchools rating
- 5/10New Town ElementaryGrades: PK-5Distance: 2.2 mi
- 9/10Cuthbertson Middle SchoolGrades: 6-8Distance: 1.1 mi
- 9/10Cuthbertson High SchoolGrades: 9-12Distance: 1.1 mi
Schools provided by the listing agent
- Elementary: New Town
- Middle: Cuthbertson
- High: Cuthbertson
Source: Canopy MLS as distributed by MLS GRID. This data may not be complete. We recommend contacting the local school district to confirm school assignments for this home.
Get a cash offer in 3 minutes
Find out how much your home could sell for in as little as 3 minutes with a no-obligation cash offer.
Estimated market value$532,200
Get a cash offer in 3 minutes
Find out how much your home could sell for in as little as 3 minutes with a no-obligation cash offer.
Estimated market value
$532,200


