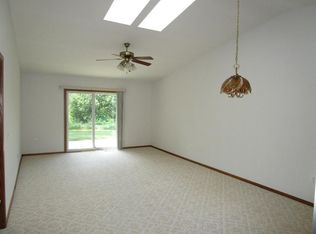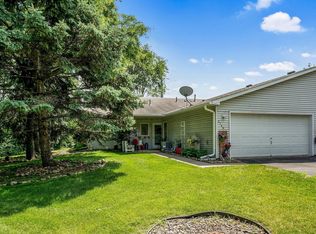Closed
$225,000
2136 49th Way E, Inver Grove Heights, MN 55077
2beds
1,169sqft
Townhouse Side x Side
Built in 1994
2,178 Square Feet Lot
$220,100 Zestimate®
$192/sqft
$1,788 Estimated rent
Home value
$220,100
$205,000 - $238,000
$1,788/mo
Zestimate® history
Loading...
Owner options
Explore your selling options
What's special
Welcome to main-level living at its finest! This beautiful Inver Grove Heights townhome offers a central location and thoughtful updates throughout. Enjoy newly installed flooring in the kitchen, family room, and entryway, along with natural woodwork that adds character to the open-concept layout. The home features two spacious bedrooms, including a primary bedroom suite, and a large bathroom. High vaulted ceilings and natural light enhance the airy feel of the space.
Step outside to a serene private backyard with two organic apple trees and a wooded area for extra privacy. Relax on the large back patio or enjoy the side patio, complete with privacy screens. The home also features maintenance-free siding, a new AC (2024), water softener (2023), and a washer/dryer (2020). With an oversized two-car garage and ample storage throughout, this move-in-ready home is as functional as it is charming.
Surrounded by mature trees, this townhome offers a peaceful retreat with modern conveniences nearby!
Zillow last checked: 8 hours ago
Listing updated: May 20, 2025 at 12:28pm
Listed by:
Dana Marble 651-347-0288,
eXp Realty
Bought with:
Emily Olson
Redfin Corporation
Source: NorthstarMLS as distributed by MLS GRID,MLS#: 6614638
Facts & features
Interior
Bedrooms & bathrooms
- Bedrooms: 2
- Bathrooms: 1
- Full bathrooms: 1
Bedroom 1
- Level: Main
- Area: 221 Square Feet
- Dimensions: 17x13
Bedroom 2
- Level: Main
- Area: 130 Square Feet
- Dimensions: 13x10
Dining room
- Level: Main
- Area: 100 Square Feet
- Dimensions: 10x10
Kitchen
- Level: Main
- Area: 100 Square Feet
- Dimensions: 10x10
Living room
- Level: Main
- Area: 224 Square Feet
- Dimensions: 16x14
Heating
- Forced Air
Cooling
- Central Air
Appliances
- Included: Cooktop, Dishwasher, Disposal, Dryer, Exhaust Fan, Freezer, Microwave, Range, Refrigerator
Features
- Basement: None
- Number of fireplaces: 1
- Fireplace features: Family Room, Gas
Interior area
- Total structure area: 1,169
- Total interior livable area: 1,169 sqft
- Finished area above ground: 1,169
- Finished area below ground: 0
Property
Parking
- Total spaces: 2
- Parking features: Attached, Asphalt
- Attached garage spaces: 2
Accessibility
- Accessibility features: Grab Bars In Bathroom, No Stairs Internal
Features
- Levels: One
- Stories: 1
- Patio & porch: Other, Patio
Lot
- Size: 2,178 sqft
- Dimensions: 0.05
Details
- Foundation area: 1169
- Parcel number: 207129001501
- Zoning description: Residential-Single Family
Construction
Type & style
- Home type: Townhouse
- Property subtype: Townhouse Side x Side
- Attached to another structure: Yes
Materials
- Vinyl Siding
- Roof: Age 8 Years or Less
Condition
- Age of Property: 31
- New construction: No
- Year built: 1994
Utilities & green energy
- Gas: Natural Gas
- Sewer: City Sewer/Connected
- Water: City Water/Connected
Community & neighborhood
Location
- Region: Inver Grove Heights
- Subdivision: Southview Twnhms
HOA & financial
HOA
- Has HOA: Yes
- HOA fee: $300 monthly
- Services included: Maintenance Structure, Hazard Insurance, Lawn Care, Maintenance Grounds, Trash, Snow Removal
- Association name: Legacy Association Management
- Association phone: 651-738-8802
Price history
| Date | Event | Price |
|---|---|---|
| 5/20/2025 | Sold | $225,000$192/sqft |
Source: | ||
| 4/11/2025 | Listed for sale | $225,000+30.8%$192/sqft |
Source: | ||
| 5/17/2007 | Sold | $172,000$147/sqft |
Source: Public Record | ||
Public tax history
| Year | Property taxes | Tax assessment |
|---|---|---|
| 2023 | $2,238 +15.8% | $216,500 +5.6% |
| 2022 | $1,932 +10.5% | $205,100 +16.7% |
| 2021 | $1,748 +7% | $175,800 +24.4% |
Find assessor info on the county website
Neighborhood: 55077
Nearby schools
GreatSchools rating
- 7/10Salem Hills Elementary SchoolGrades: PK-5Distance: 1 mi
- 4/10Inver Grove Heights Middle SchoolGrades: 6-8Distance: 3.4 mi
- 5/10Simley Senior High SchoolGrades: 9-12Distance: 3.3 mi
Get a cash offer in 3 minutes
Find out how much your home could sell for in as little as 3 minutes with a no-obligation cash offer.
Estimated market value
$220,100
Get a cash offer in 3 minutes
Find out how much your home could sell for in as little as 3 minutes with a no-obligation cash offer.
Estimated market value
$220,100

