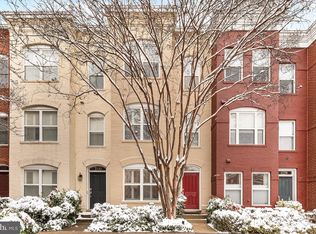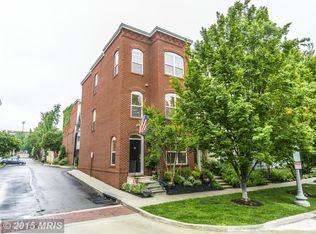Sold for $1,090,000
$1,090,000
2136 12th Pl NW, Washington, DC 20009
3beds
1,575sqft
Townhouse
Built in 2001
656 Square Feet Lot
$985,300 Zestimate®
$692/sqft
$5,403 Estimated rent
Home value
$985,300
$916,000 - $1.05M
$5,403/mo
Zestimate® history
Loading...
Owner options
Explore your selling options
What's special
Rarely Available End-Row Home in Coveted Harrison Square Courtyard This freshly painted, move-in ready 2-bedroom + Den (possible 3rd bedroom) home offers modern living in a prime DC location, steps from Whole Foods, Trader Joe’s, top restaurants, gyms, yoga studios, wine bars, and the U Street Metro. Nestled in the sought-after Harrison Square Courtyard, this rarely available home has been meticulously maintained by its original owner and provides a peaceful retreat in the heart of the city. With a gross building area of 1,875 square feet and 1,575 finished square feet, this home offers generous living space in an unbeatable location. The main level features 9’ ceilings, hardwood floors, and an open floor plan, with porcelain tile in the eat-in kitchen. The dining area flows into the living room with a gas fireplace and private balcony. Upstairs, two spacious bedrooms each boast ensuite, newly updated baths and abundant natural light. The primary suite offers five closets, built-ins, and two linen closets, with oversized windows framing treetop and city views. A large-capacity washer and dryer complete this level. The entry-level den/office with radiant heated floors can easily convert to a third bedroom. This room showcases large windows, a spacious closet, and a half-wall that creates an open entryway to the foyer. With minimal effort, the new owner could easily enclose the space to create a fully private third bedroom. This level also includes direct access to the private garage with built-in storage. High-end finishes include ash hardwood flooring, energy-efficient Marvin windows, and custom built-ins. A 20-panel, 6.7 kW solar system with battery backup provides significant energy savings. With windows on three sides and a southeast exposure, this end-row home is flooded with natural light. A rare opportunity in Harrison Square! This perfect condo alternative features a low HOA of just $108/month. Schedule your private showing today!
Zillow last checked: 8 hours ago
Listing updated: June 06, 2025 at 04:32am
Listed by:
Rabih Chamas 202-288-8666,
Compass,
Co-Listing Agent: Parker A Mccarthy 859-466-7076,
Compass
Bought with:
Jake Renaldo, 0225258502
Real Broker, LLC
Source: Bright MLS,MLS#: DCDC2190174
Facts & features
Interior
Bedrooms & bathrooms
- Bedrooms: 3
- Bathrooms: 3
- Full bathrooms: 2
- 1/2 bathrooms: 1
- Main level bedrooms: 1
Heating
- Forced Air, Natural Gas
Cooling
- Central Air, Electric
Appliances
- Included: Electric Water Heater
- Laundry: Washer In Unit, Dryer In Unit
Features
- Recessed Lighting, Primary Bath(s), Eat-in Kitchen, Open Floorplan, Ceiling Fan(s), Built-in Features, Breakfast Area, Bathroom - Walk-In Shower
- Windows: Energy Efficient, Insulated Windows, Screens, Sliding, Wood Frames
- Has basement: No
- Number of fireplaces: 1
- Fireplace features: Gas/Propane
Interior area
- Total structure area: 1,880
- Total interior livable area: 1,575 sqft
- Finished area above ground: 1,575
Property
Parking
- Total spaces: 1
- Parking features: Storage, Garage Faces Rear, Garage Door Opener, Inside Entrance, Lighted, Private, Secured, Attached, Off Site
- Attached garage spaces: 1
Accessibility
- Accessibility features: Other
Features
- Levels: Three
- Stories: 3
- Patio & porch: Deck, Porch
- Pool features: None
Lot
- Size: 656 sqft
- Features: Urban Land Not Rated
Details
- Additional structures: Above Grade
- Parcel number: 0272//0832
- Zoning: ARTS-4
- Special conditions: Standard
Construction
Type & style
- Home type: Townhouse
- Architectural style: Federal
- Property subtype: Townhouse
Materials
- Brick
- Foundation: Other
Condition
- Excellent
- New construction: No
- Year built: 2001
Utilities & green energy
- Sewer: Public Sewer
- Water: Public
Community & neighborhood
Location
- Region: Washington
- Subdivision: Old City #2
Other
Other facts
- Listing agreement: Exclusive Right To Sell
- Ownership: Fee Simple
Price history
| Date | Event | Price |
|---|---|---|
| 6/6/2025 | Sold | $1,090,000-4.8%$692/sqft |
Source: | ||
| 5/4/2025 | Pending sale | $1,145,000$727/sqft |
Source: | ||
| 4/27/2025 | Contingent | $1,145,000$727/sqft |
Source: | ||
| 3/19/2025 | Listed for sale | $1,145,000-2.5%$727/sqft |
Source: | ||
| 12/30/2024 | Listing removed | $1,174,000$745/sqft |
Source: | ||
Public tax history
| Year | Property taxes | Tax assessment |
|---|---|---|
| 2025 | $7,717 +10.5% | $923,510 0% |
| 2024 | $6,984 +0.9% | $923,900 +1.2% |
| 2023 | $6,921 -0.3% | $912,930 +0.4% |
Find assessor info on the county website
Neighborhood: U Street Corridor
Nearby schools
GreatSchools rating
- 9/10Garrison Elementary SchoolGrades: PK-5Distance: 0.4 mi
- 2/10Cardozo Education CampusGrades: 6-12Distance: 0.2 mi
Schools provided by the listing agent
- District: District Of Columbia Public Schools
Source: Bright MLS. This data may not be complete. We recommend contacting the local school district to confirm school assignments for this home.
Get a cash offer in 3 minutes
Find out how much your home could sell for in as little as 3 minutes with a no-obligation cash offer.
Estimated market value$985,300
Get a cash offer in 3 minutes
Find out how much your home could sell for in as little as 3 minutes with a no-obligation cash offer.
Estimated market value
$985,300

